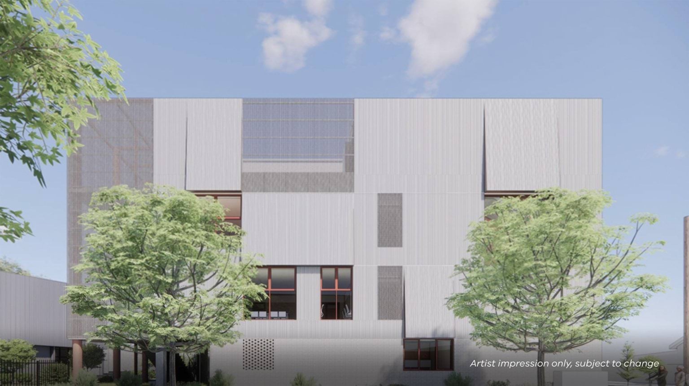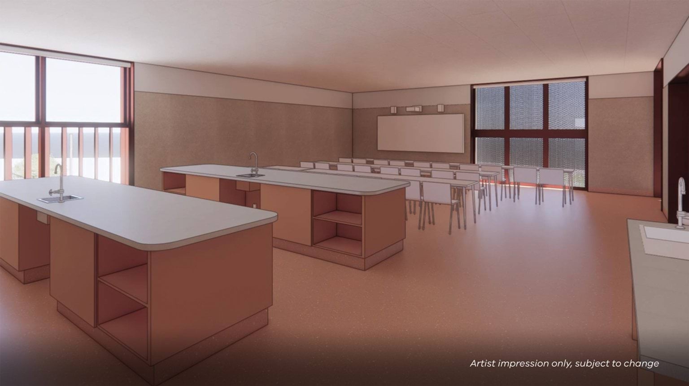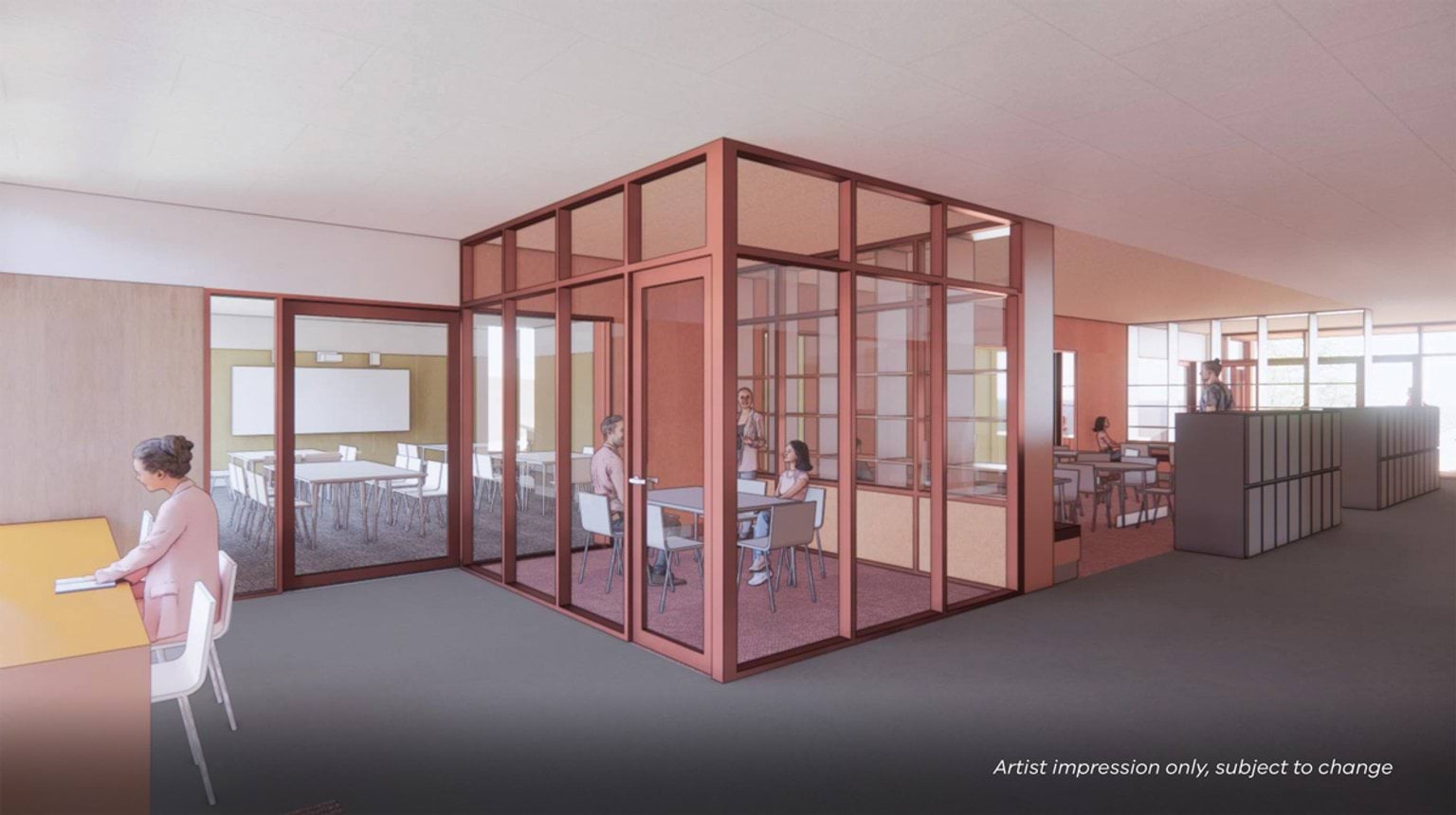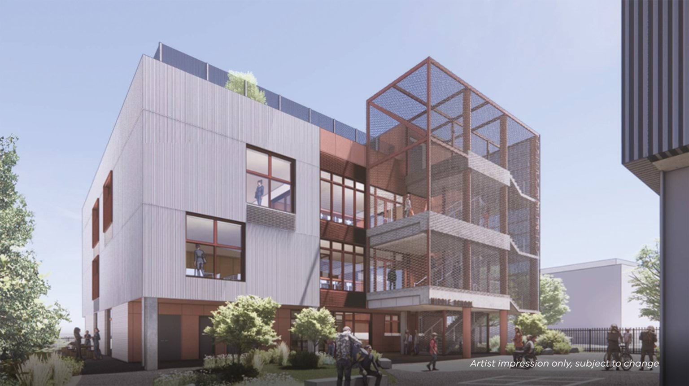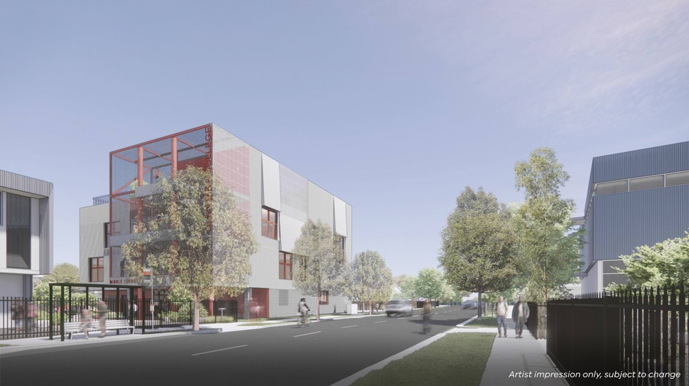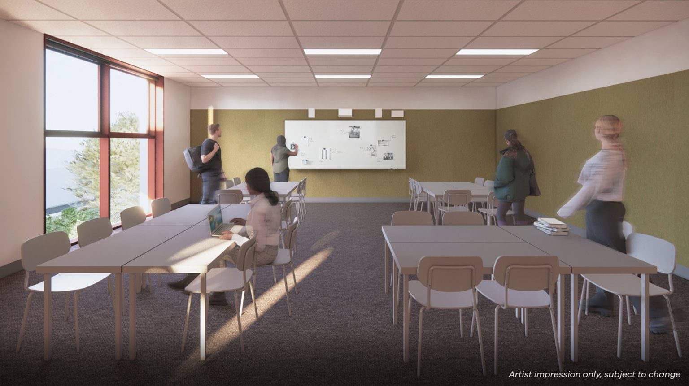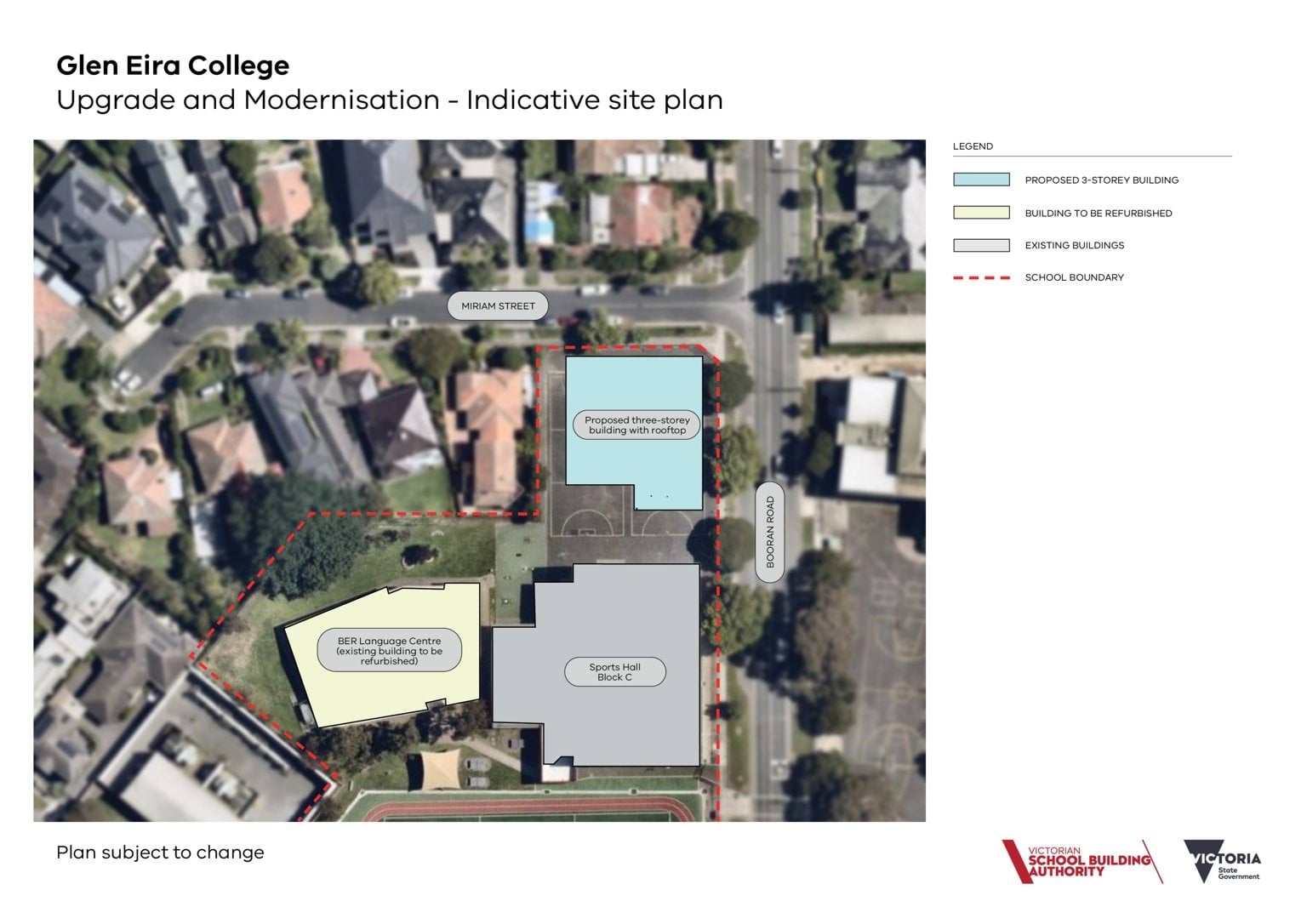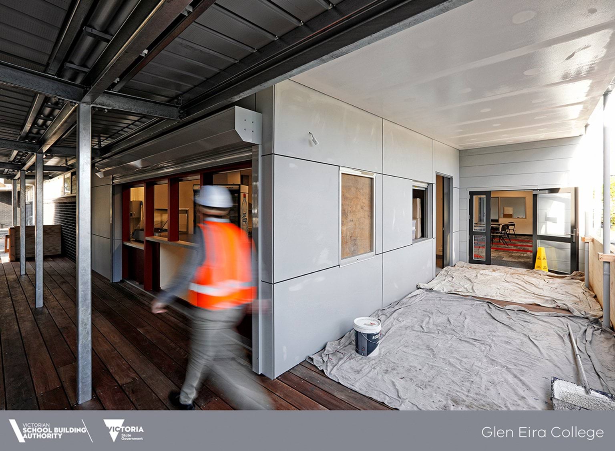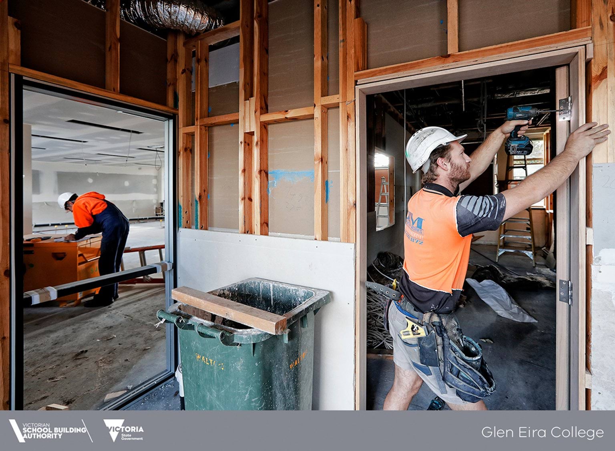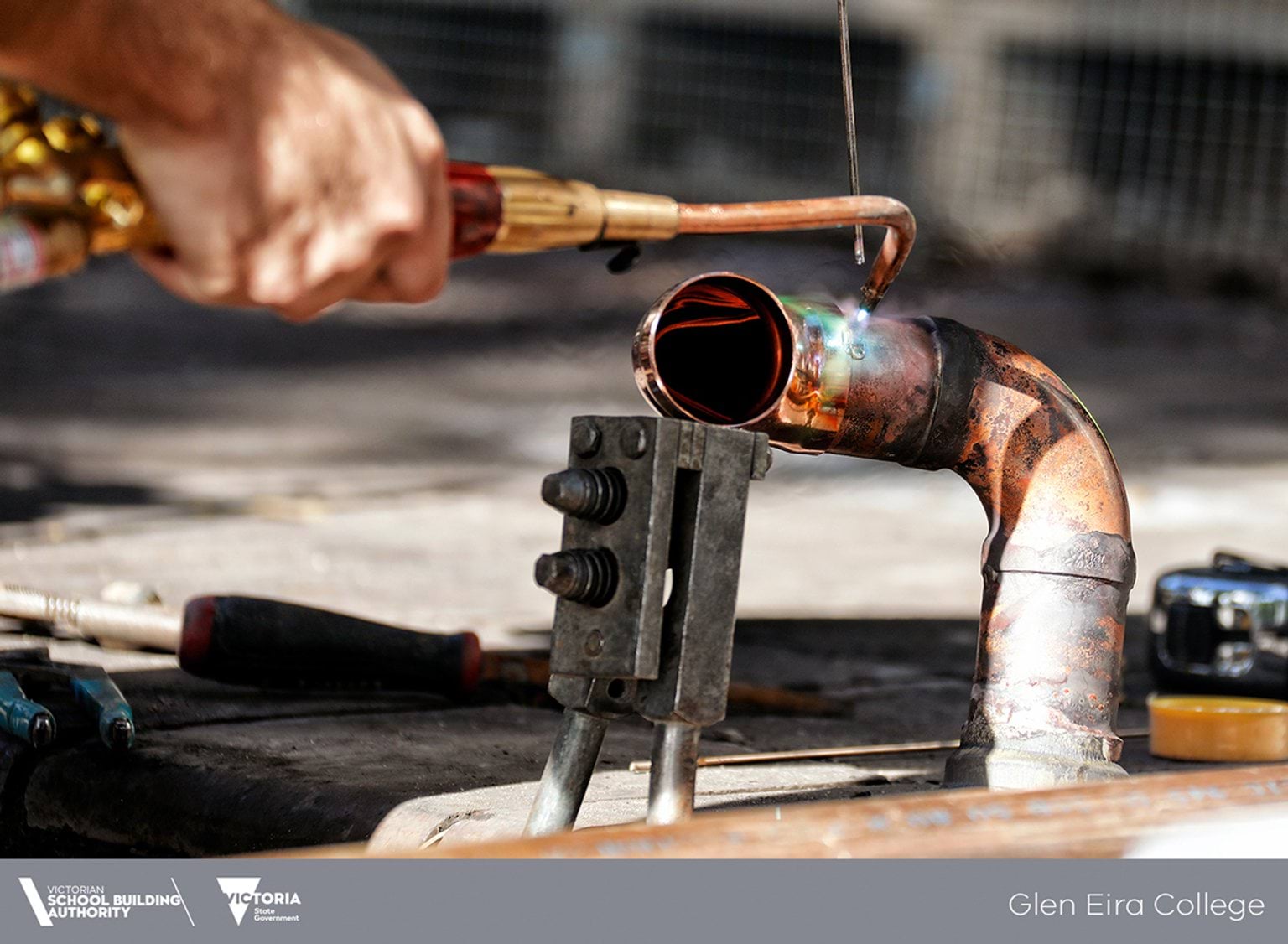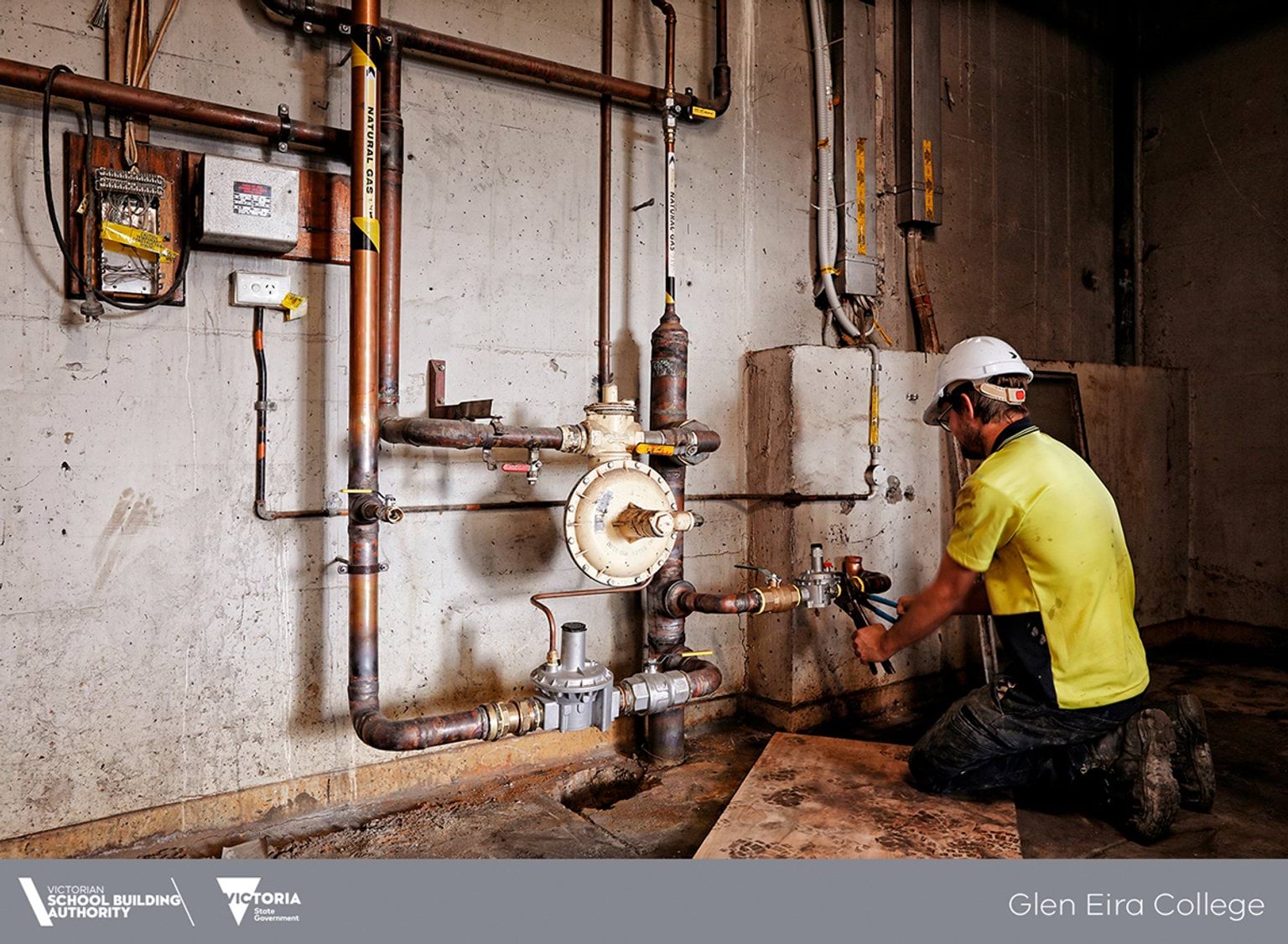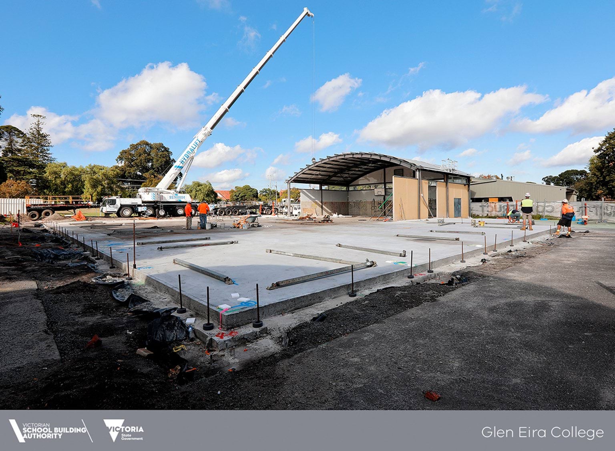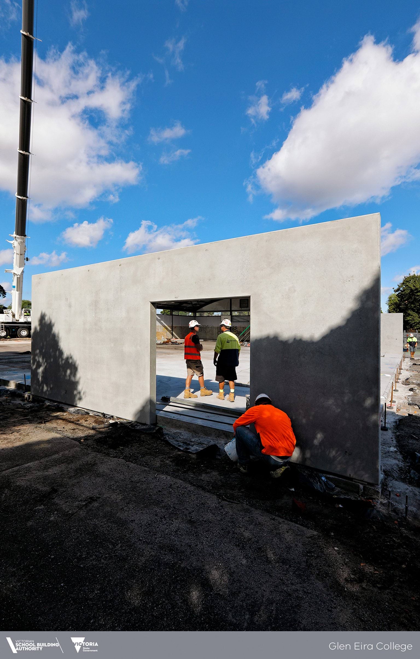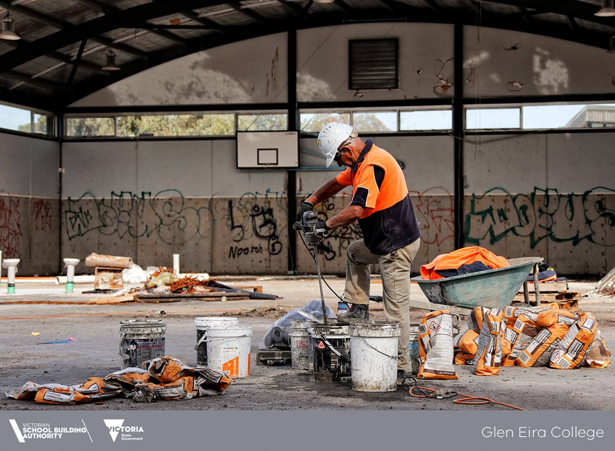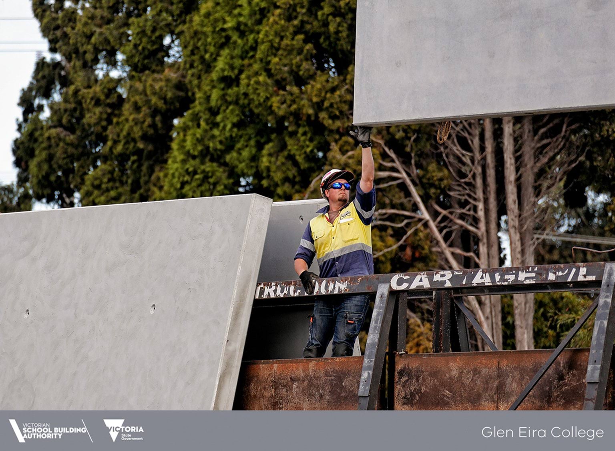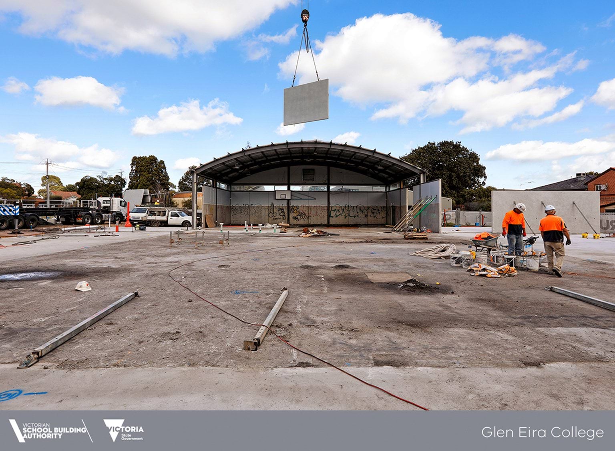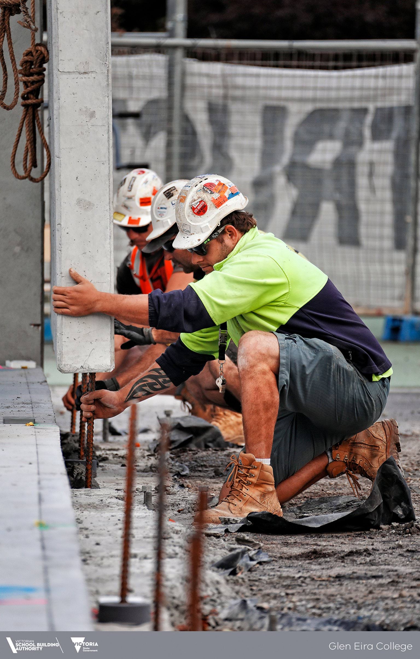- 76 Booran Rd Caulfield East 3145
Upgrade and Modernisation – Building Capacity
Start
Q2 2021Planning
Design
Construction
Finish
Q1 2026
The above dates are forecast only and subject to change.
About the project
We're building on our previous upgrades and modernisation at the school, this time adding new facilities that will allow it to offer places to an extra 250 local students. This ensures students are learning in an environment designed for delivering modern education.
What are we building?
We are modernising and expanding this school. We’re building a new three-storey building for Years 9 and 10, with a landscaped rooftop. This new building will be located on the school’s netball courts on the corner of Miriam Street and Booran Road. We are also upgrading the BER Language Centre. These upgrades will create modern learning environments and 250 extra places for local students.
The Victorian Government is investing more than $16.577 million to fund these improvements. We have worked closely with the school and project architects to make sure plans align with the school’s vision and needs.
Design
Each level of the new middle school will have a central shared informal learning and circulation space connecting to classrooms and science labs. These central learning spaces can be used for flexible teaching, informal study as well as small group work. Each level is connected by internal and external staircases and has staff and student toilets.
We’re connecting the ground floor classrooms to new landscaped gardens and seating areas. The upper levels will have covered balconies. The landscaped rooftop breakout space is designed with seating and gathering spaces for students.
We’ll use colours and materials throughout the building that reflect Glen Eira College’s primary colours of grey, red, black and white, as well as the red bluff sandstone geology of the local area.
Will the new building overlook or overshadow neighbouring properties?
We’ve designed the building to minimise overlooking or overshadowing.
Who was consulted?
While developing the design, Kerstin Thompson Architects have worked closely with the school including the school leadership team. This will ensure the new building will meet the school’s curriculum needs.
Designed brochure
You can view a designed brochure with this information.
Funding
In the 2021–22 State Budget, the school received at least $6.577 million, with a further $10 million in 2023.
Funding type
- Upgrade and Modernisation
Inclusive Schools Fund
Start
Q4 2018Planning
Design
Construction
Finish
Q3 2019
The above dates are forecast only and subject to change.
About the project
We built a sensory garden, adjacent to the wellbeing centre, that incorporates a kitchen garden and outdoor dining area.
Funding
In 2018, $134,000 was allocated to the school in Round 4 of the Inclusive Schools Fund.
Funding type
- Inclusive Schools Fund
Upgrade and Modernisation
Start
Planning
Design
Construction
Finish
Q2 2018
The above dates are forecast only and subject to change.
About the project
We upgraded the school. This included refurbishing learning spaces in a flexible and connected way and grouping junior classes and senior classes together to give the students a sense of their own community.
We also extended the sports centre with a single-court competition-grade gymnasium.
The canteen was also demolished and relocated.
Funding
In the 2015–16 State Budget, $950,000 was allocated to the school. The school also received $600,000 in School Pride and Sports Funding.
In the 2016–17 State Budget, $8.55 million was allocated to the school.
Funding type
- Upgrade and Modernisation
Updated


