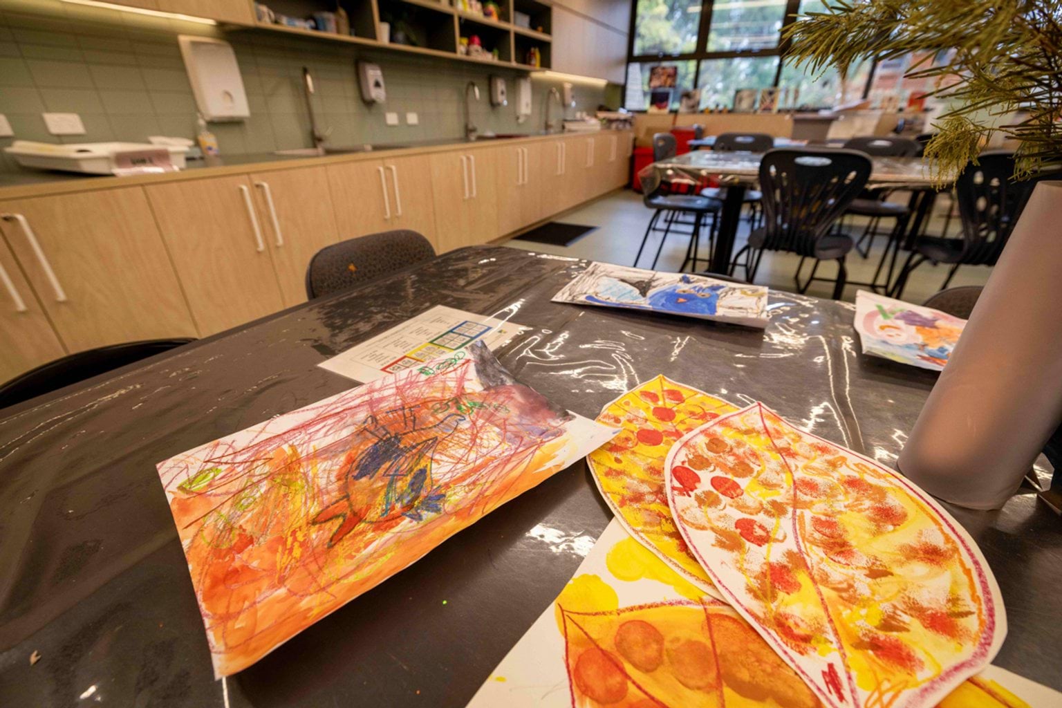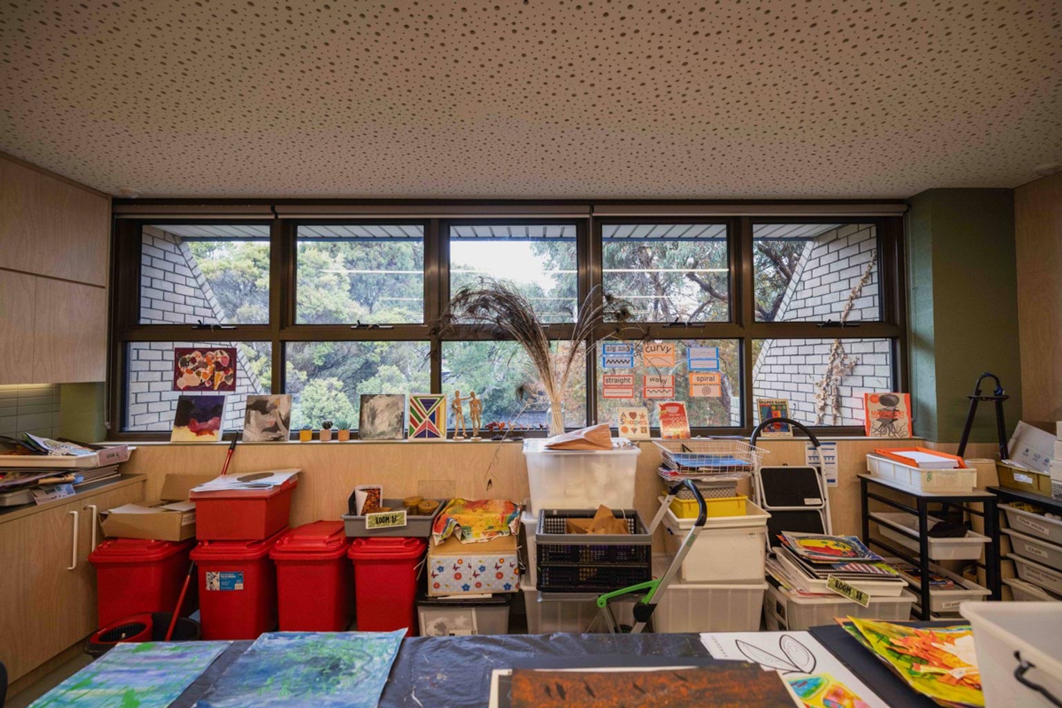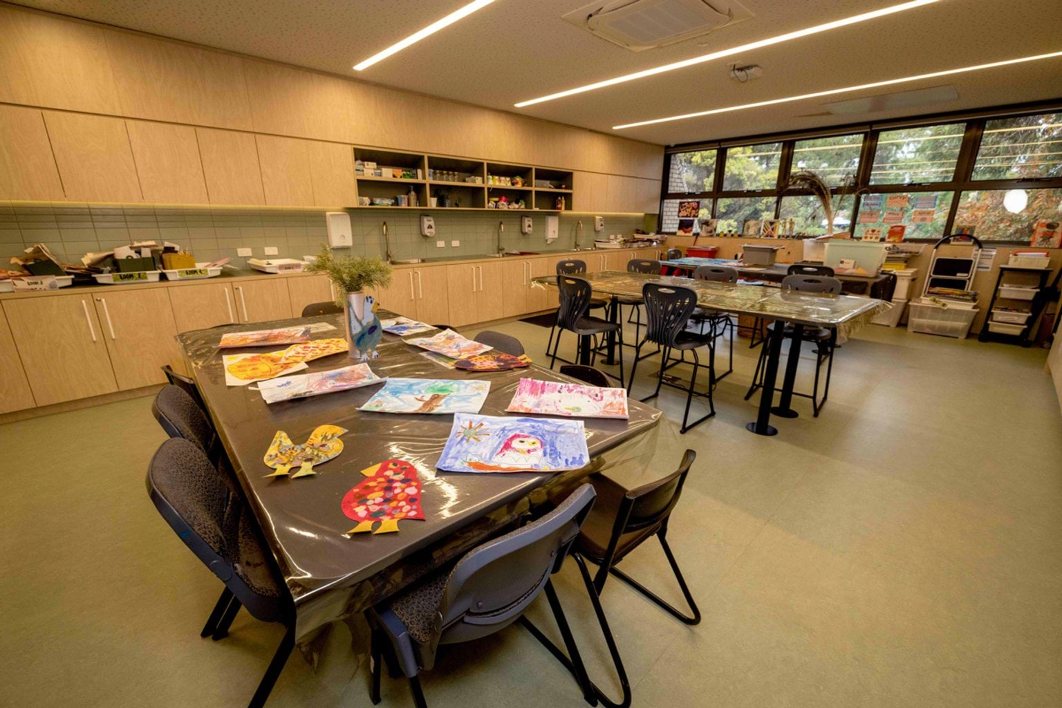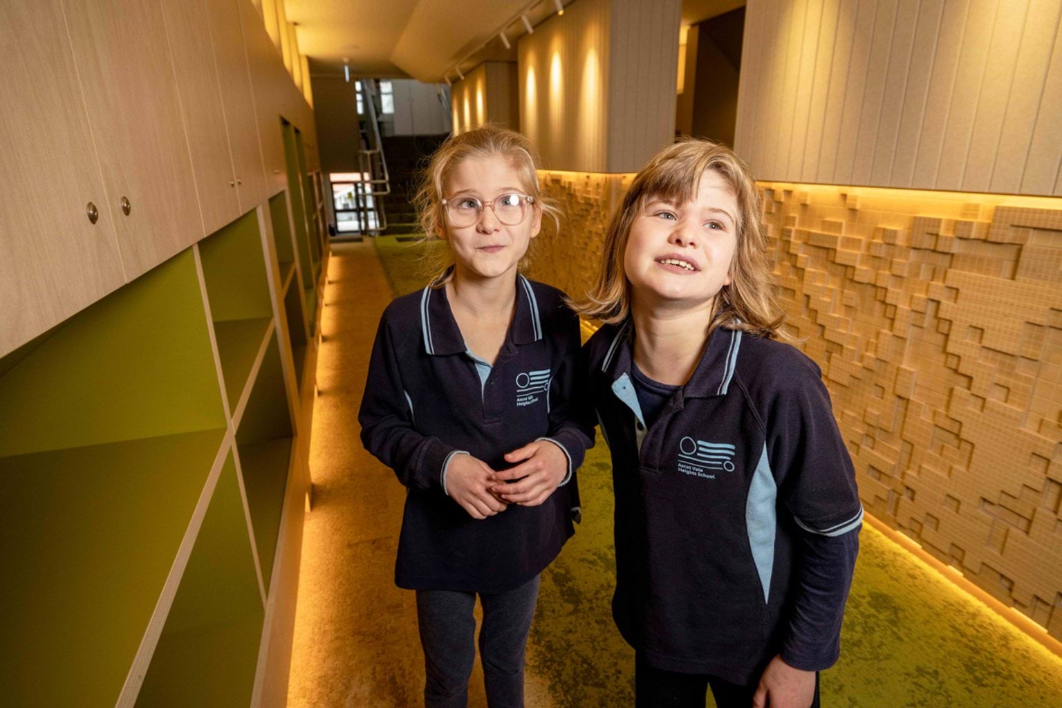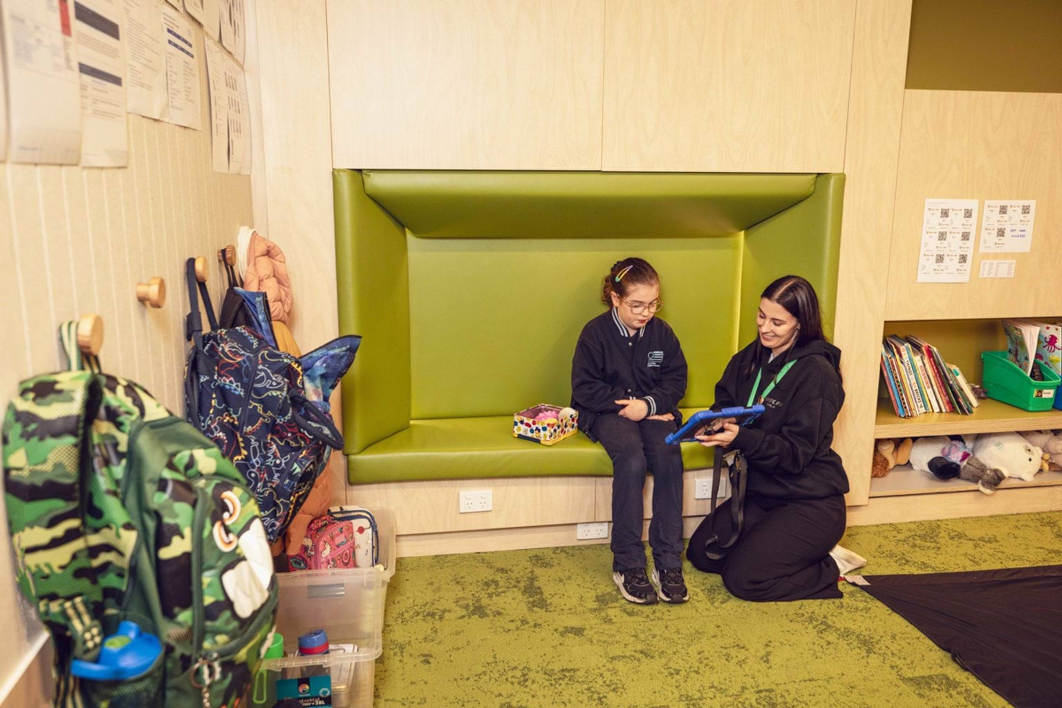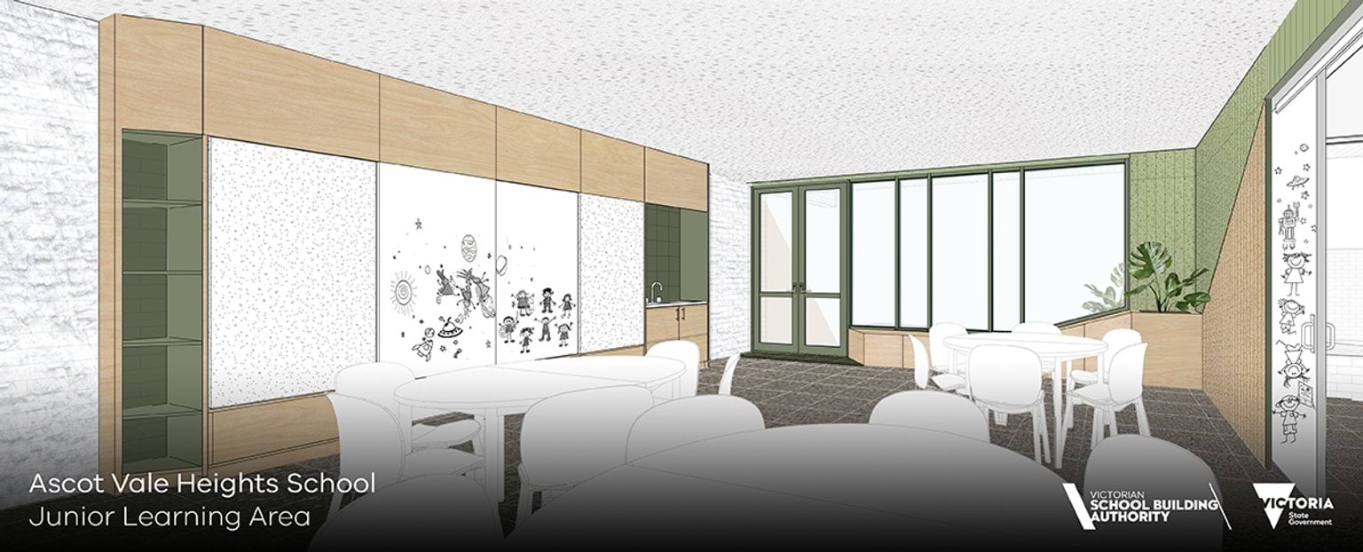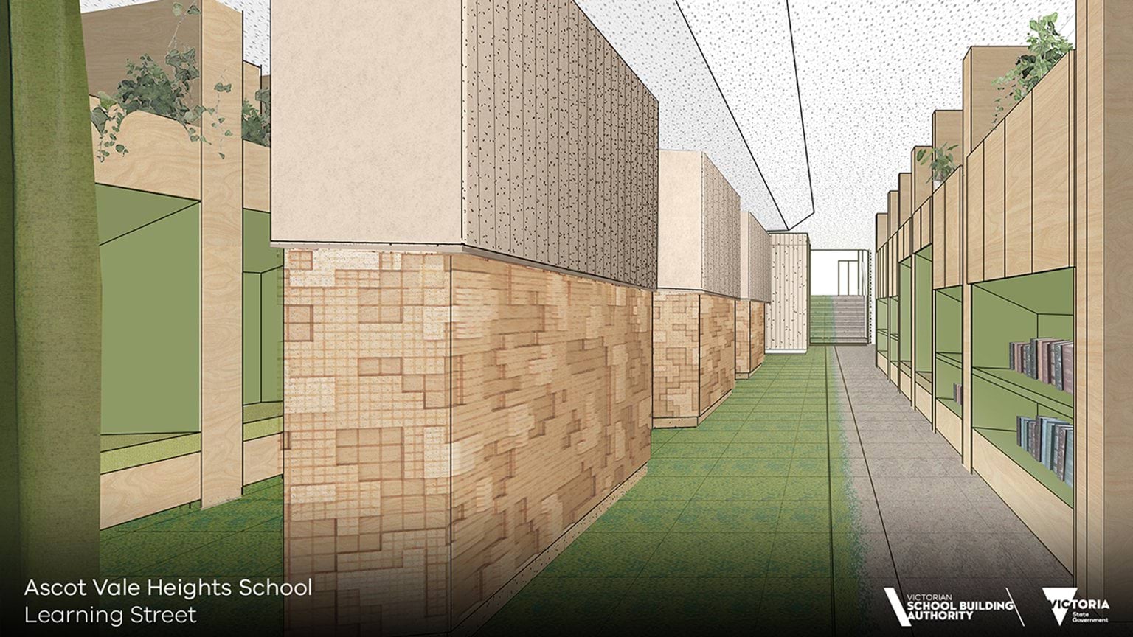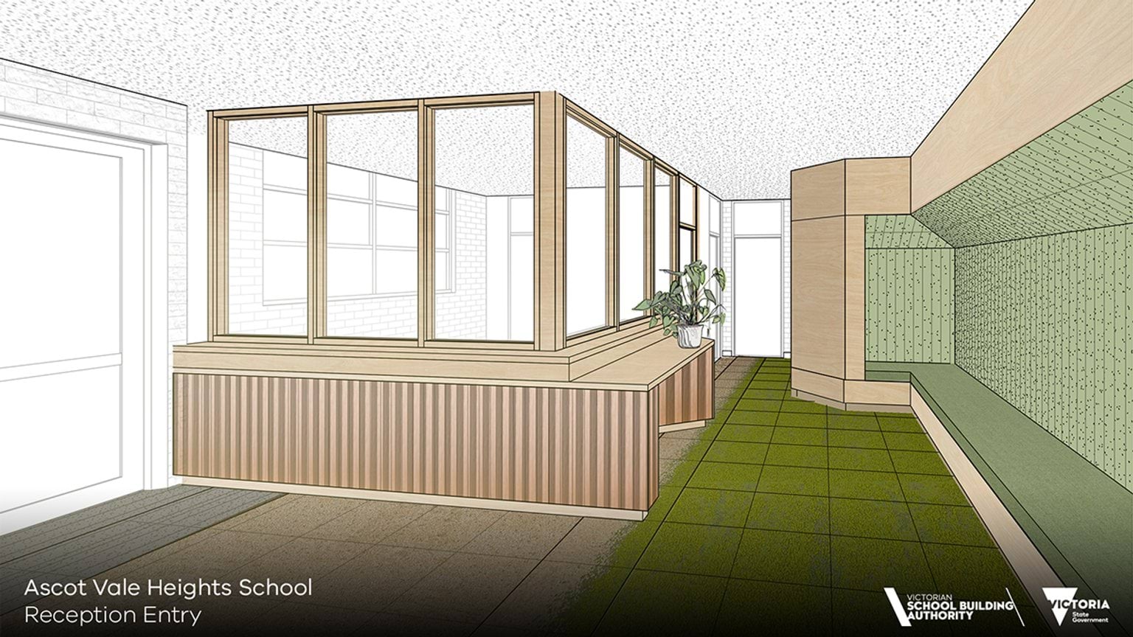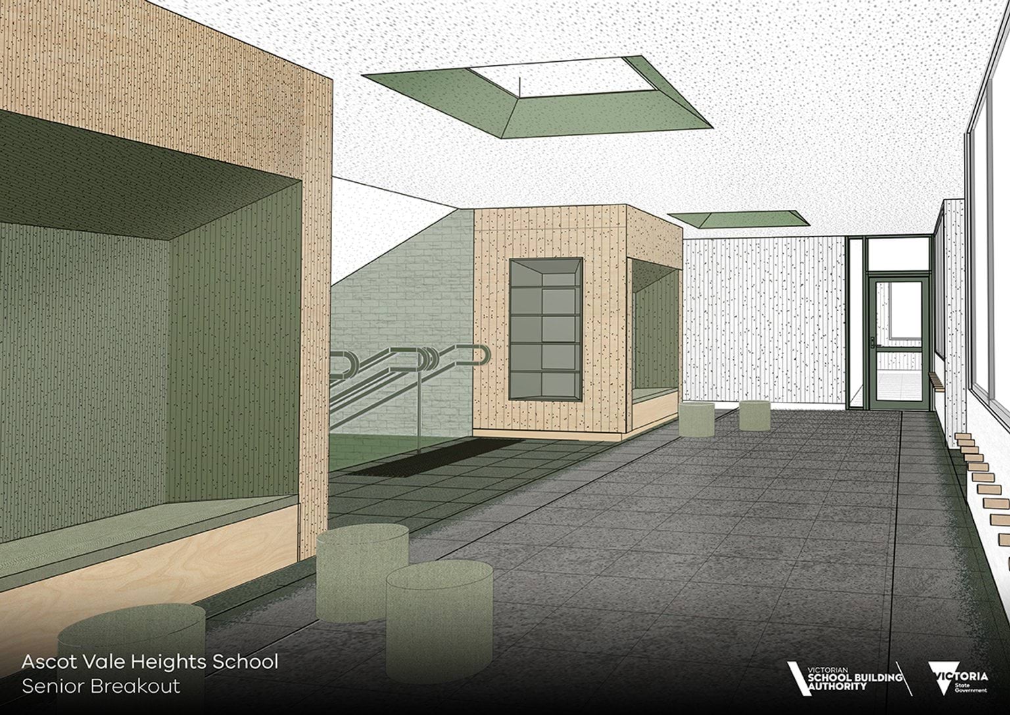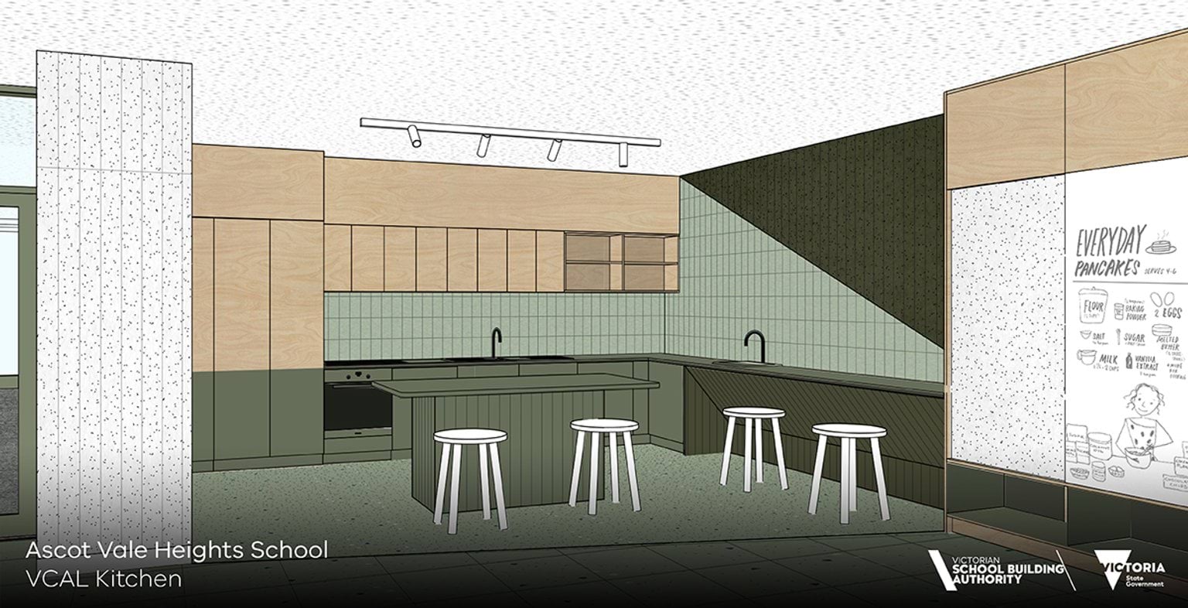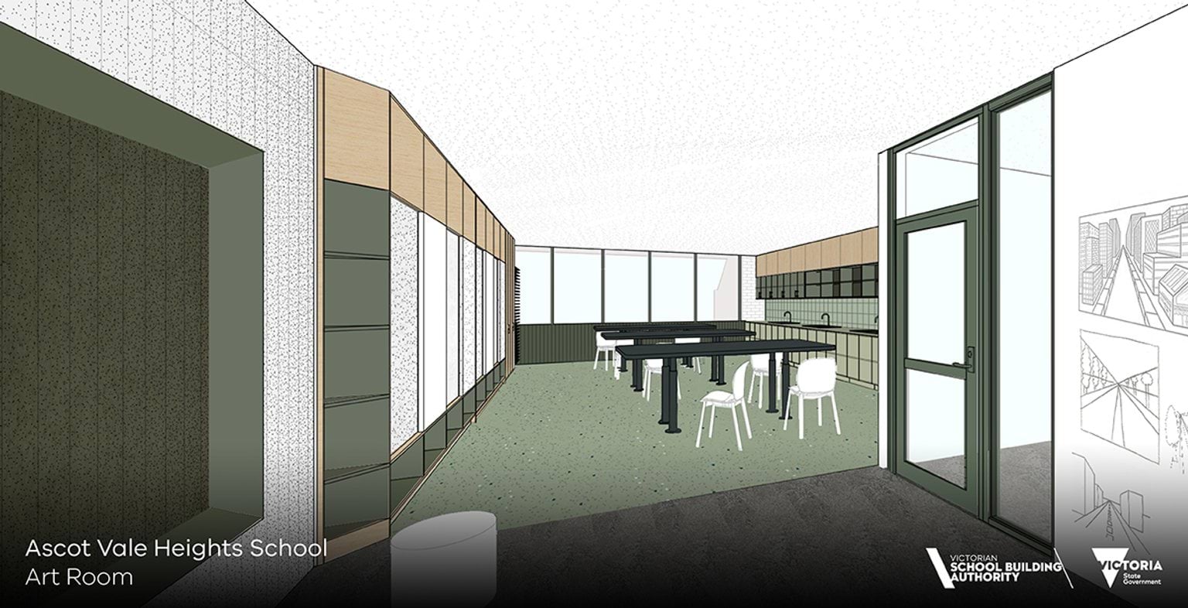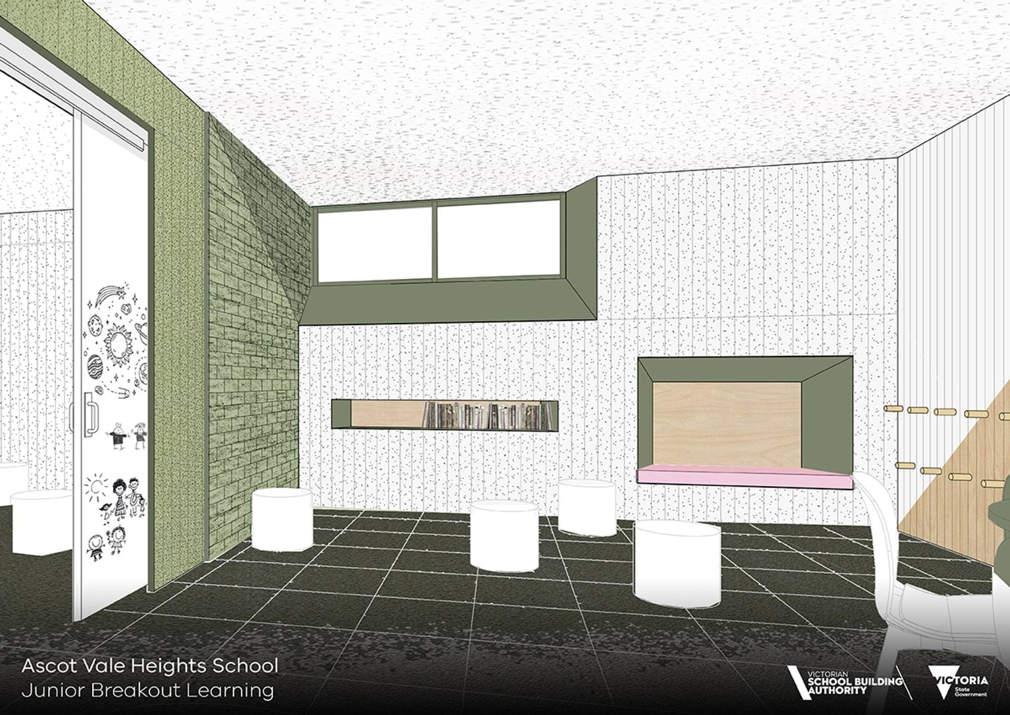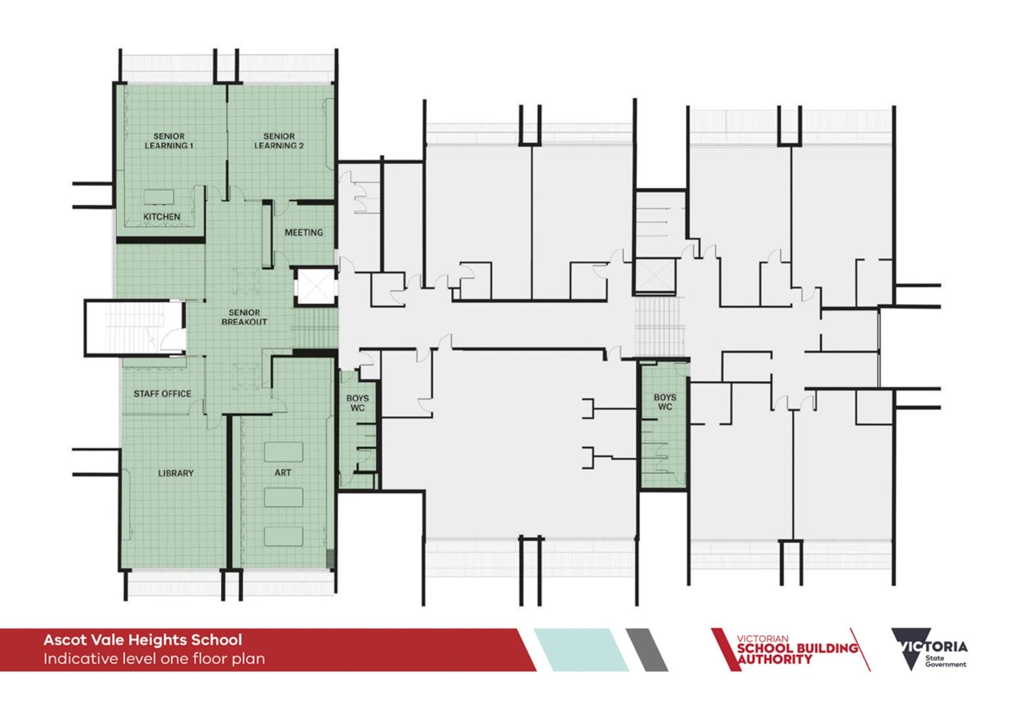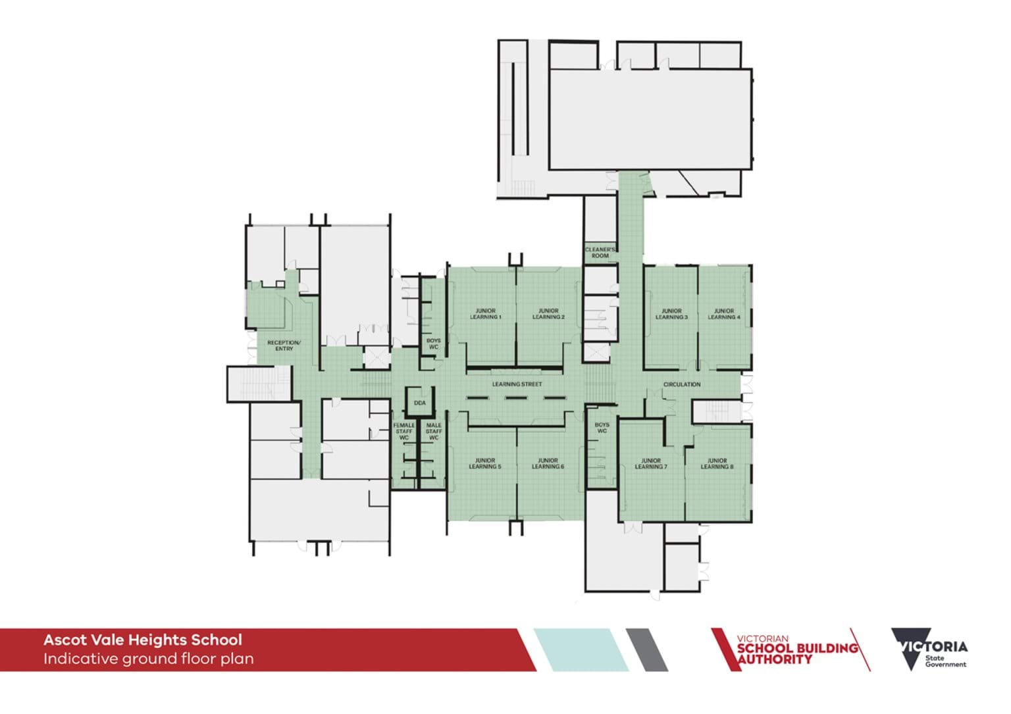- 1 Tasma St Ascot Vale 3032
Upgrade and Modernisation
Start
Q4 2020Planning
Design
Construction
Finish
Q1 2023
The above dates are forecast only and subject to change.
About the project
We refurbished the main building at the school. The upgrade provides fit-for-purpose, accessible spaces with defined junior and senior learning zones.
This school is part of the Flemington Education Plan. It aims to give the local community access to high-quality, seamless education while fostering positive health, wellbeing and the capacity to succeed. The plan connects 4 local schools across primary, secondary and specialist education, supporting them to share their individual expertise and resources.
Learn how education plans offer extra support for students to reach their full potential.
About the design
There were 3 key factors to the design:
- activation and connectivity
- adaptable and flexible learning spaces
- a connection to nature.
We combined new window placements with internal planters to bring nature inside. We modified skylights and wall openings to bring in more sunlight, and we used natural materials such as timber and limewash finishes.
We delivered:
- a new staff hub
- a refurbished main entry and reception area
- a new art room
- a specialist library space
- dedicated breakout spaces
- a variety of teaching areas
- wet areas for junior learning
- a refurbished senior area with meeting room and kitchen
- flexible walls that allow space for sensory withdrawal, or areas for individual or group work
We also replaced the ceiling, added new windows and a cleaner’s closet. We added open storage and library nooks to the corridors.
Funding
From the 2020–21 Infrastructure Planning and Acceleration fund, the school was allocated $430,000 in planning funding.
In the 2020–21 State Budget, the school received $3.87 million.
Funding type
- Upgrade and Modernisation
Planned Maintenance Program
Start
Q4 2018Planning
Design
Construction
Finish
Q2 2020
The above dates are forecast only and subject to change.
About the project
We installed 2 lifts, several ramps and refurbished stairs and bathrooms.
The Planned Maintenance Program funds schools to upgrade buildings and infrastructure in the poorest condition.
This school is part of the Flemington Education Plan. Its vision is to give the local community high-quality, seamless education from birth. This will foster positive health and wellbeing and the capacity to succeed.
Learn more about how the plan is transforming local education for Flemington.
Learn how education plans offer extra support for students to reach their full potential.
Funding
In the 2018–19 Planned Maintenance Funding announcement, the school received $1.025 million
Funding type
- Planned Maintenance Program
Updated


