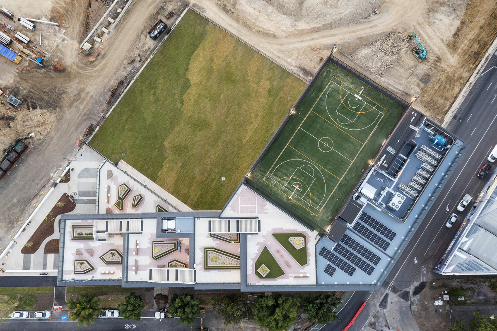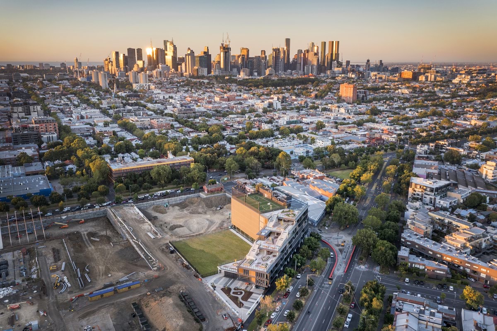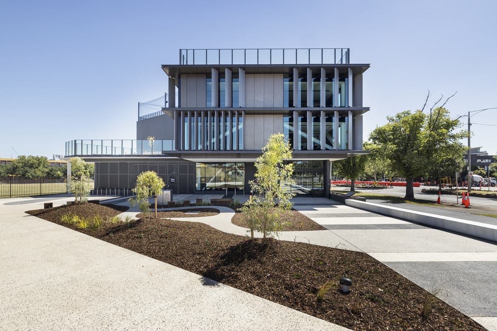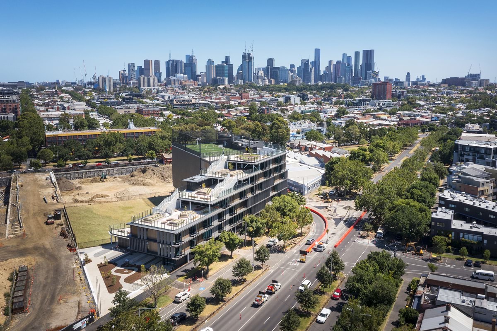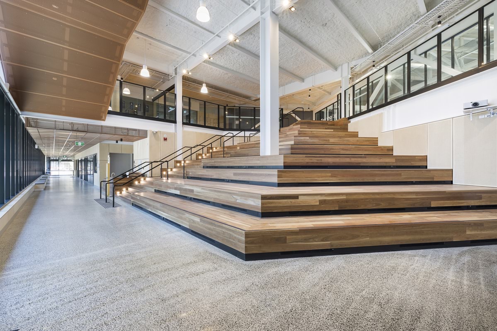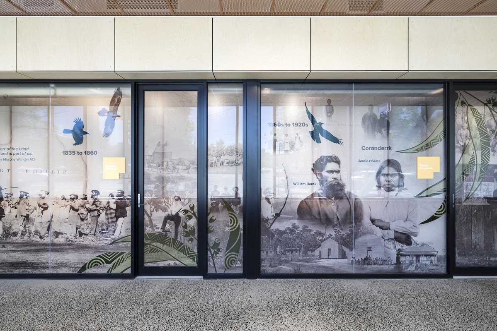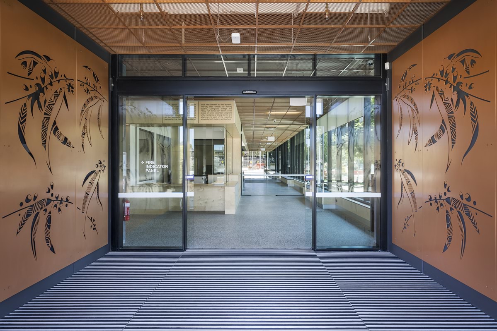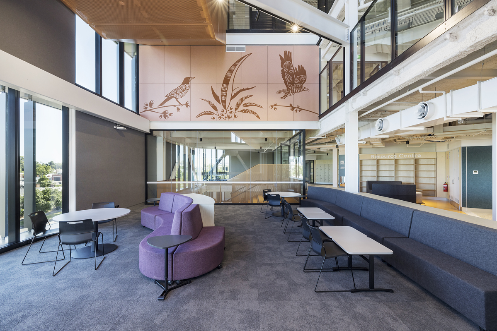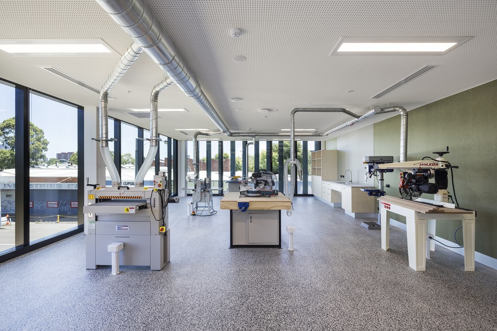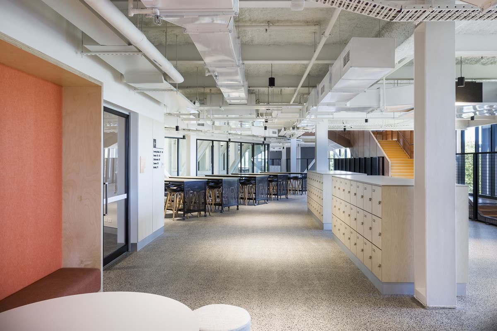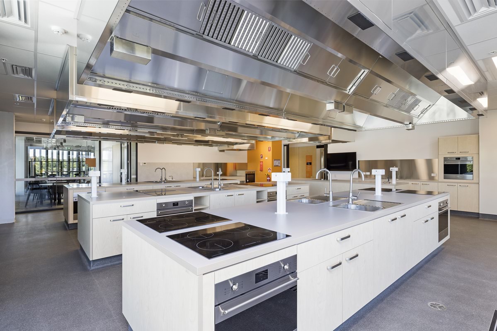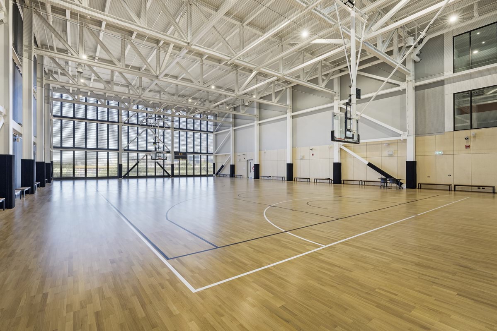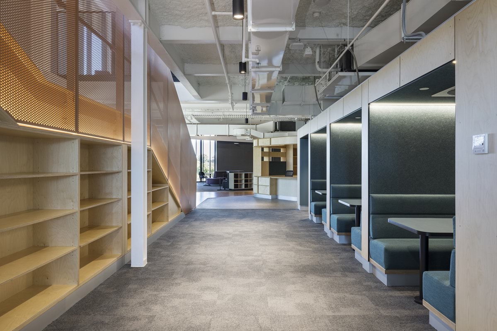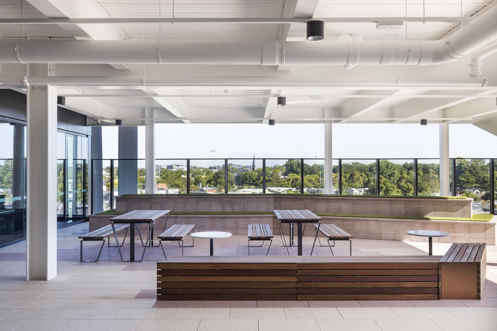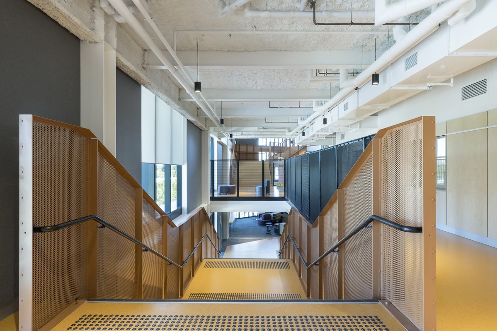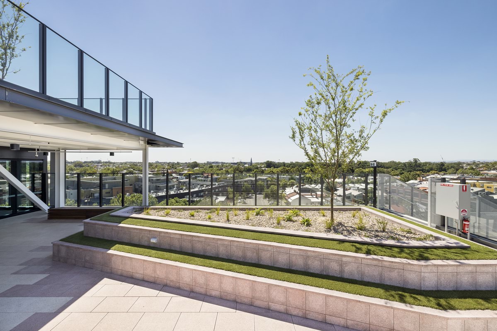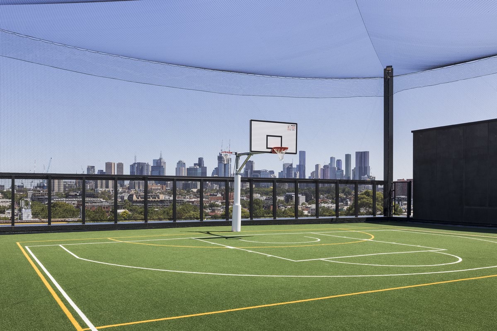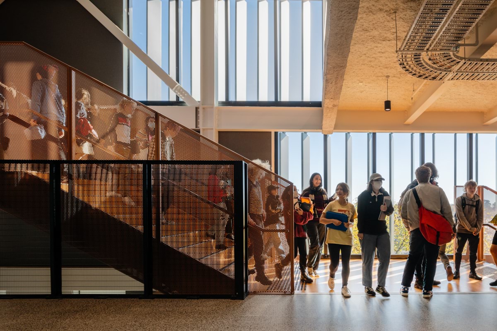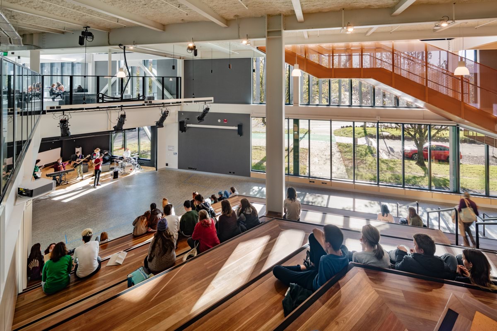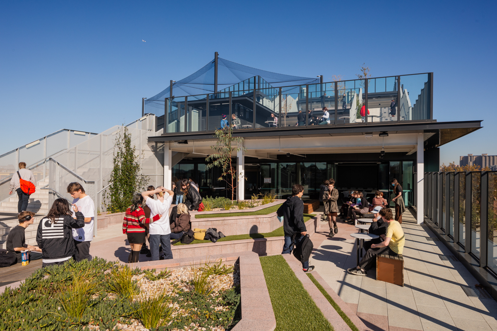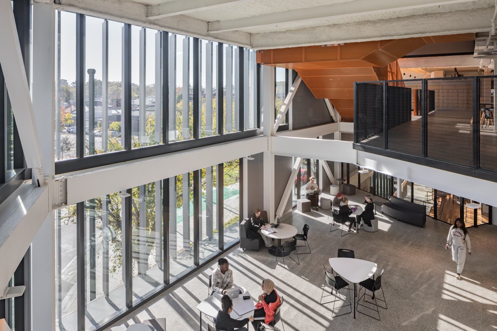- 111 Queens Pde Fitzroy North 3068
New School Campus
Start
Q2 2018Planning
Design
Construction
Finish
Q1 2022
The above dates are forecast only and subject to change.
About the project
We built a new senior secondary campus for Collingwood College and Fitzroy High School in Fitzroy North at the historic Fitzroy Gasworks site. It opened in 2022 and helps the growing local population get great education close to home.
Collingwood College and Fitzroy High School have had a senior secondary program partnership, for over 10 years. It gives students a choice of VCE, VCAL and VET certificate courses along with a range of innovative senior programs.
Chris Millard was appointed as first Campus Principal for the senior campus.
Campus name
Wurun Senior Campus was announced as the name of the new senior secondary campus.
Wurun Senior Campus is located on the traditional land of the Wurundjeri Woi wurrung people, on Queens Parade Fitzroy North, the historic Fitzroy Gasworks site.
The Department of Education consulted with the Wurundjeri Woi Wurrung Cultural Heritage Aboriginal Corporation along with representatives from Collingwood College and Fitzroy High School on the campus name.
Use of the name 'Wurun' for the campus has been approved by the Wurundjeri Woi Wurrung Cultural Heritage Aboriginal Corporation.
Wurun (pronunced wuh-RUN) is a Woi wurrung word of the Wurundjeri people meaning river white gum.
Our senior campus will also feature an embedded Indigenous narrative developed in collaboration with the Wurundjeri Woi Wurrung Cultural Heritage Aboriginal Corporation.
Examples of these interpretative elements include native planting with Woi wurrung language naming at the courtyard entry; a 25-metre concourse mural depicting a linear narrative of the Wurundjeri Woi wurrung people's history and culture and the wayfinding colour palette informed by the manna gum.
Facilities
Below are the facilities on each level.
Level 6
- Rooftop sports court
- Solar panels
- Roof terrace
Level 5
- Science precinct
- Science laboratory spaces
- Science terrace
Level 4
- Arts and design precinct
- 2D, 3D and textiles studios
- Exhibition space
- Photography dark room
- Media and design space
- Art terrace
Level 3
- Wellbeing and careers services hub
- Information technologies services
- Gymnasium 2
- Resource centre
- Learning studios
- Breakout spaces
- Terrace
Level 2
- Food precinct
- Student dining
- Seminar space
- Learning studios
- Breakout spaces
Level 1
- Technology precinct
- Learning studios
- Breakout spaces
- Exhibition space
- Terrace
- Conference Rooms
Ground
- Main entry
- Reception/staff hub
- Concourse
- Bike hub
- Amphitheatre
- Performing arts precinct
- Gymnasium 1
Design consultation
Community engagement snapshot
We want students in the Collingwood and Fitzroy areas to be part of a rich, vibrant and supportive community. Schools are more than buildings – they are the hearts of neighbourhoods. We asked the community for suggestions to help design the campus and decide what facilities it would offer.
Engagement that helped shape the campus design
In September 2018, the VSBA and Development Victoria consulted the community to hear its views on the Fitzroy Gasworks Precinct design. This included plans for the new senior campus for Collingwood College and Fitzroy High School.
We also held workshops with the 2 schools to hear what they liked about their existing schools and what could be improved.
We wanted to understand the benefits and challenges of having separate junior and senior campuses. We also wanted to know what learning and teaching facilities, programs and spaces the community would like to have in the new campus.
Our goal was to understand what makes the local community unique and how the campus could connect to the existing schools and community.
Consultation included:
- student and teacher workshops held at Collingwood College and Fitzroy High School
- input from over 80 stakeholders and community members at other workshops
- online surveys attracting 247 responses
- analysing more than 1050 comments.
What the community wanted for the new senior campus
Top four takeaways:
- A diverse curriculum and specialist facilities
- Teach students to be critical thinkers and develop their leadership and career skills
- Ensure the design reflects and supports the community, including shared community spaces
- Create spaces that are sustainable, well-designed and functional
Our design team considered this feedback as we planned the new campus.
Funding
In the 2018–19 State Budget, $17.2 million was allocated to schools across the state for planning. This includes funding for this school.
In the 2019–20 State Budget, the school shared in $624.8 million allocated for new schools.
Funding type
- New School Campus
Updated


