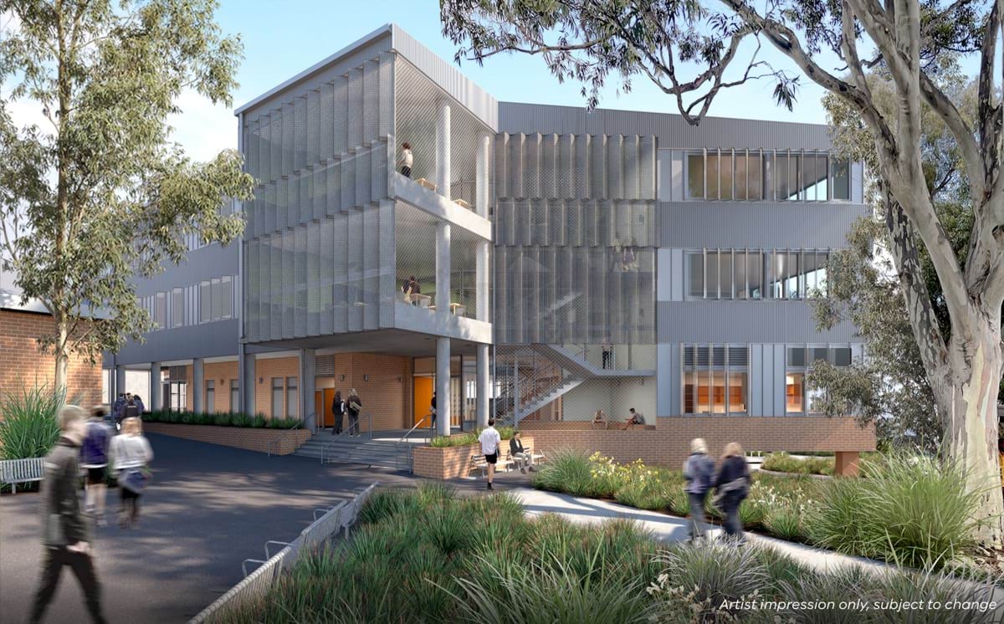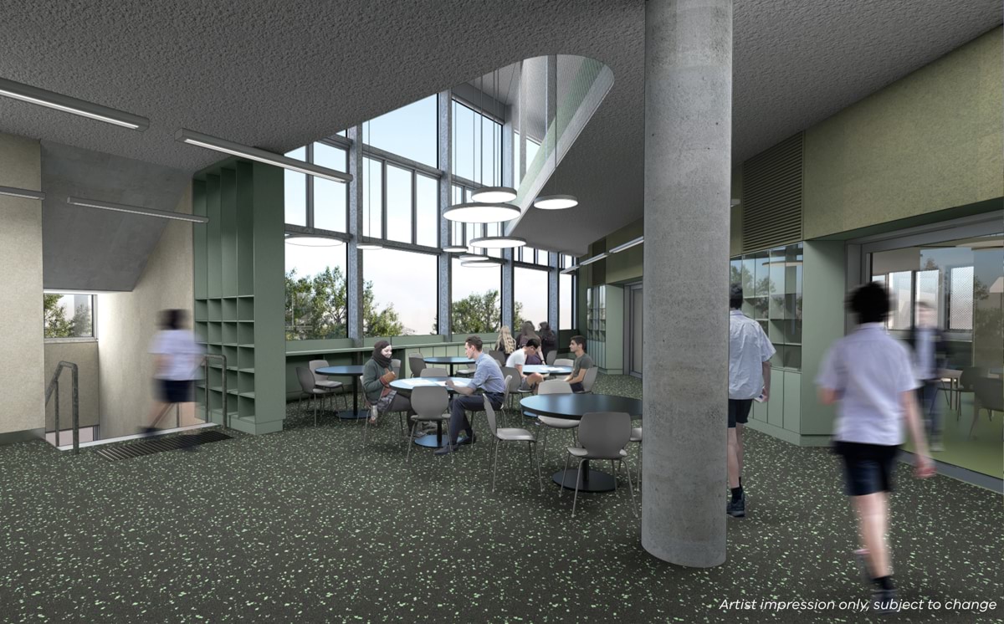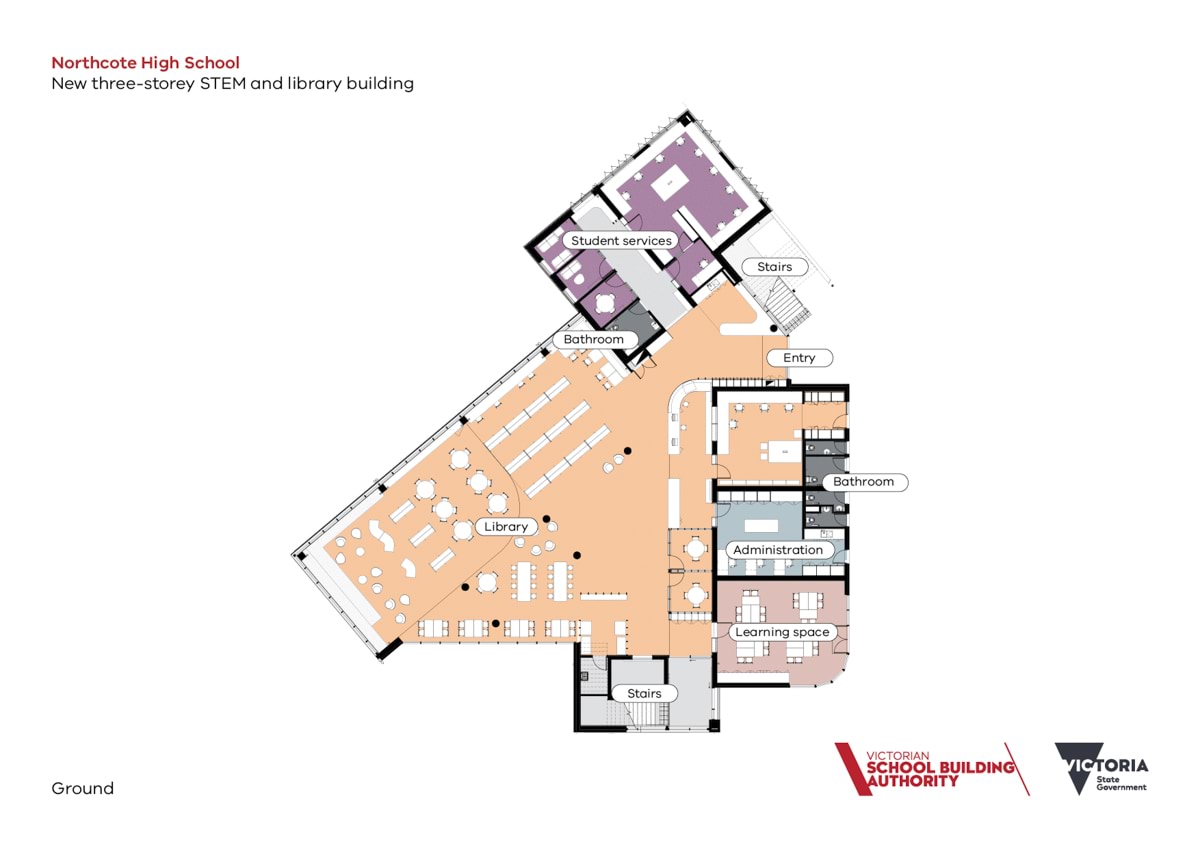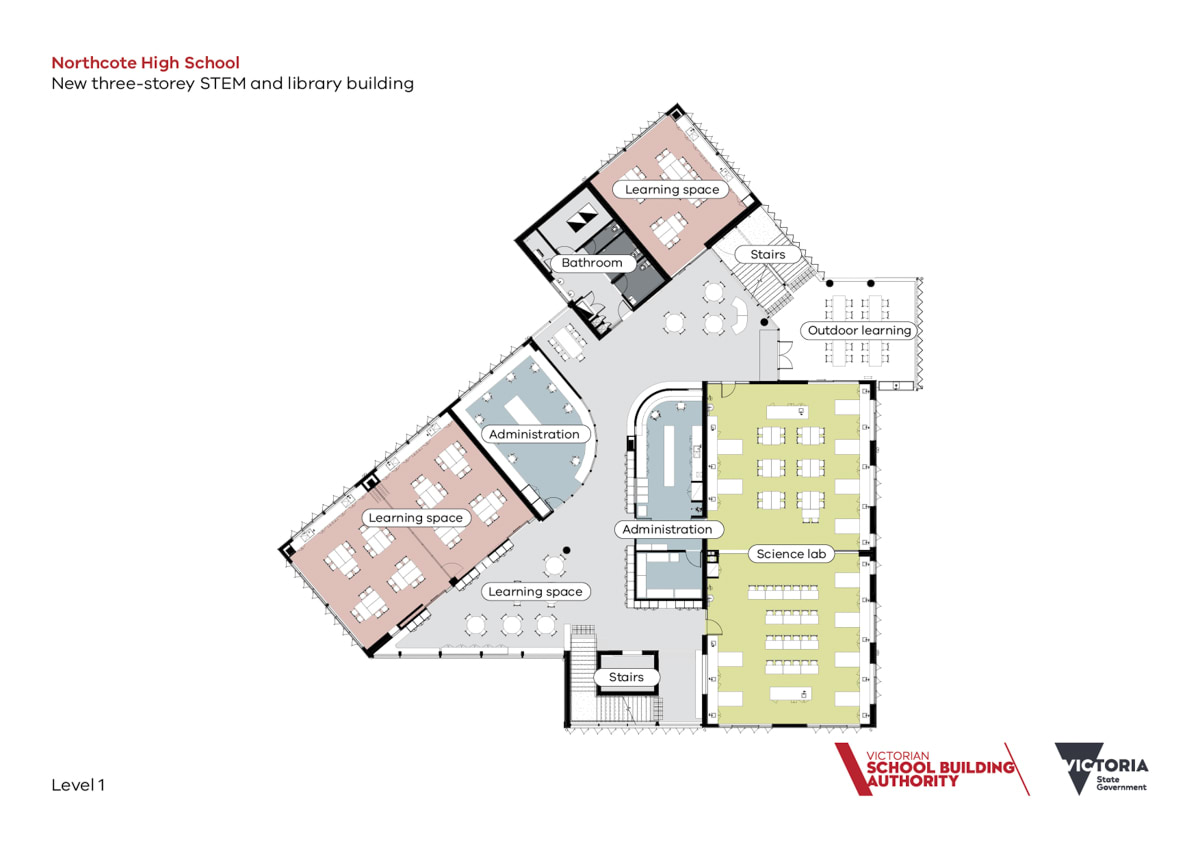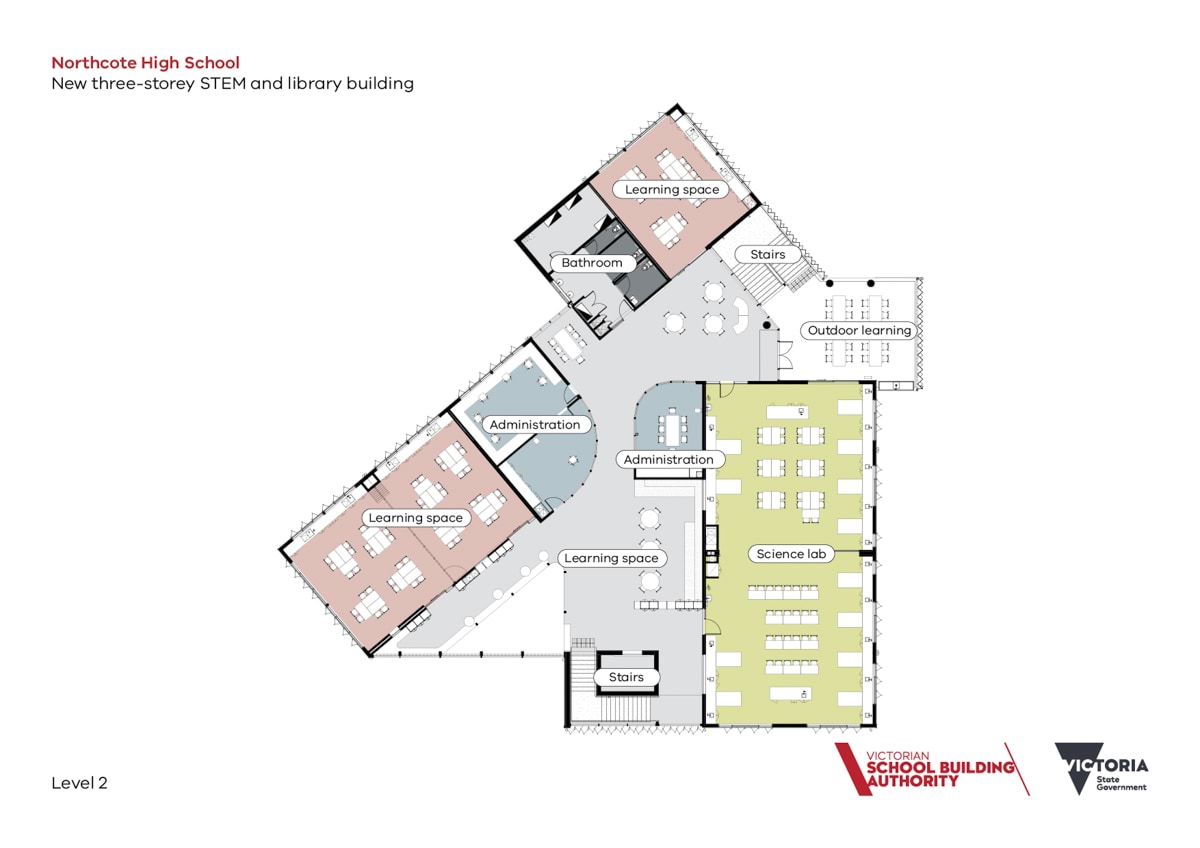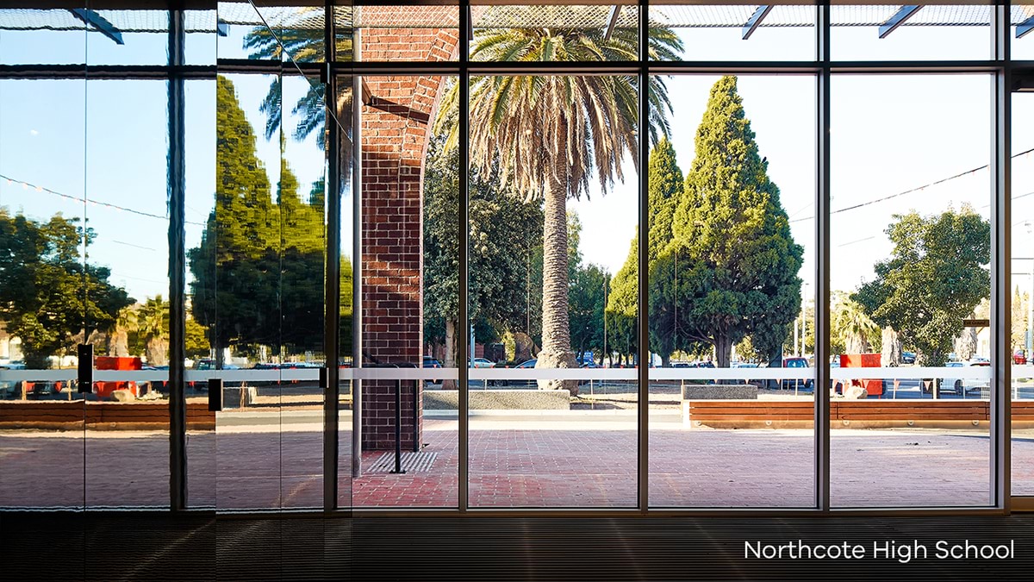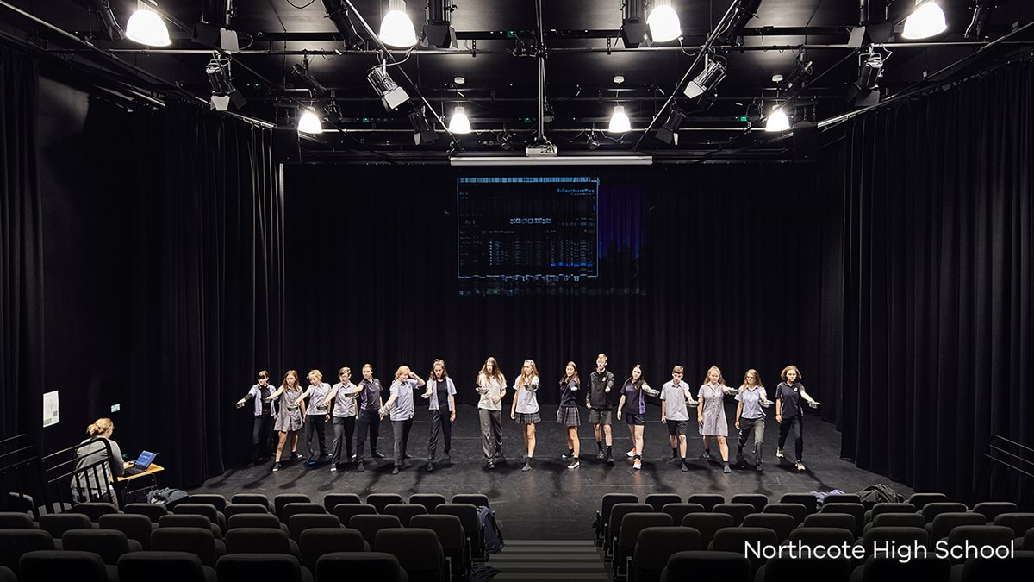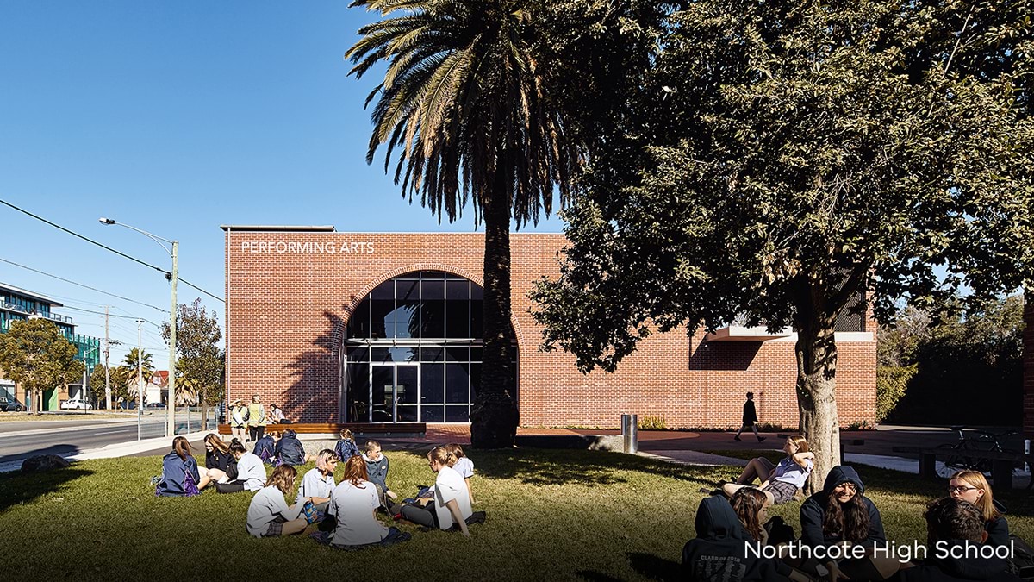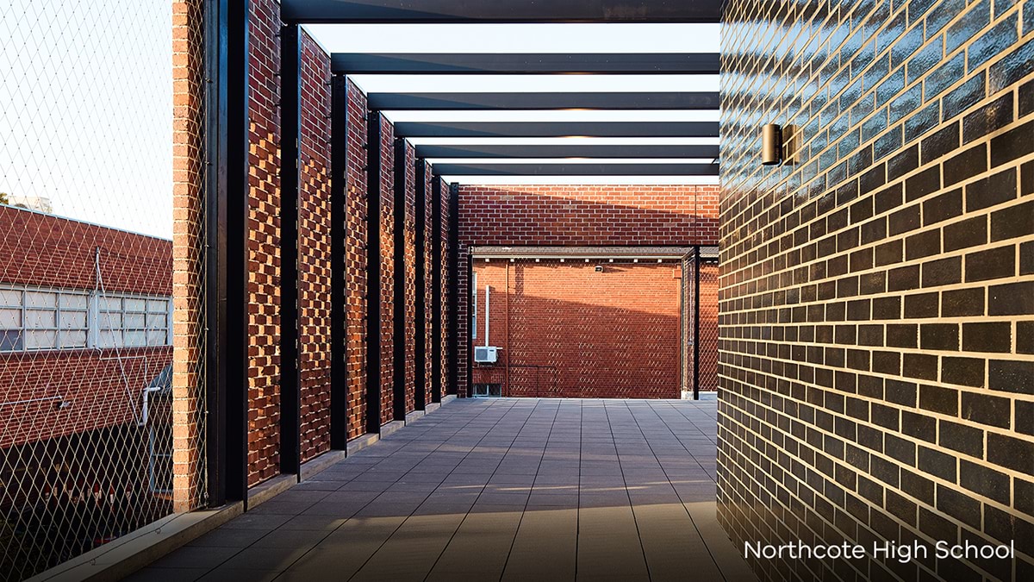- St Georges Rd Northcote 3070
Upgrade and Modernisation - next stage
Start
Q2 2021Planning
Design
Construction
Finish
Q3 2024
The above dates are forecast only and subject to change.
About the project
We delivered the next stage of the master plan for the school, which included a new multipurpose learning building with specialist learning facilities.
Funding
In the 2021–22 state budget, the school received $8.007 million to deliver a multi-purpose learning building with specialist learning facilities.
In the 2022–23 state budget, the school received an additional $8.747 million to deliver the new building as a three-storey STEM and library building
The school has also contributed over $400,000 to the works.
In 2022, $2.3 million was allocated to deliver 2 new double-storey relocatable buildings and to remove an excess single-storey relocatable building.
Funding type
- Upgrade and Modernisation
Upgrade and Modernisation - Performance Hub
Start
Q4 2017Planning
Design
Construction
Finish
Q1 2019
The above dates are forecast only and subject to change.
About the project
We built a new Performance Hub at the school. This reflected the school's long term vision to have a campus that better caters for contemporary learning and their growing student community.
Located on the corner of the campus, the Performance Hub is a place for the whole student community – an inspiring and outward-facing environment for music and theatre programs, and for enabling learning through performance. It accommodates teaching and learning areas for the Music School and Drama and Theatre Studies, including planning and support facilities, social spaces and amenities. Flexible VCE facilities, including study and meeting areas, are also part of the hub.
This project, designed by Kerstin Thompson Architects, was the winner of 'Best Project Under $5 Million' in the 2019 Victorian School Design Awards. It was also recognised as a finalist in the 'Completed buildings - school' category at the 2019 World Architecture Festival.
Funding
In the 2016–17 State Budget, $1.5 million was allocated to the school.
In the 2015–16 State Budget, $3 million was allocated to the school.
Funding type
- Upgrade and Modernisation
Updated


