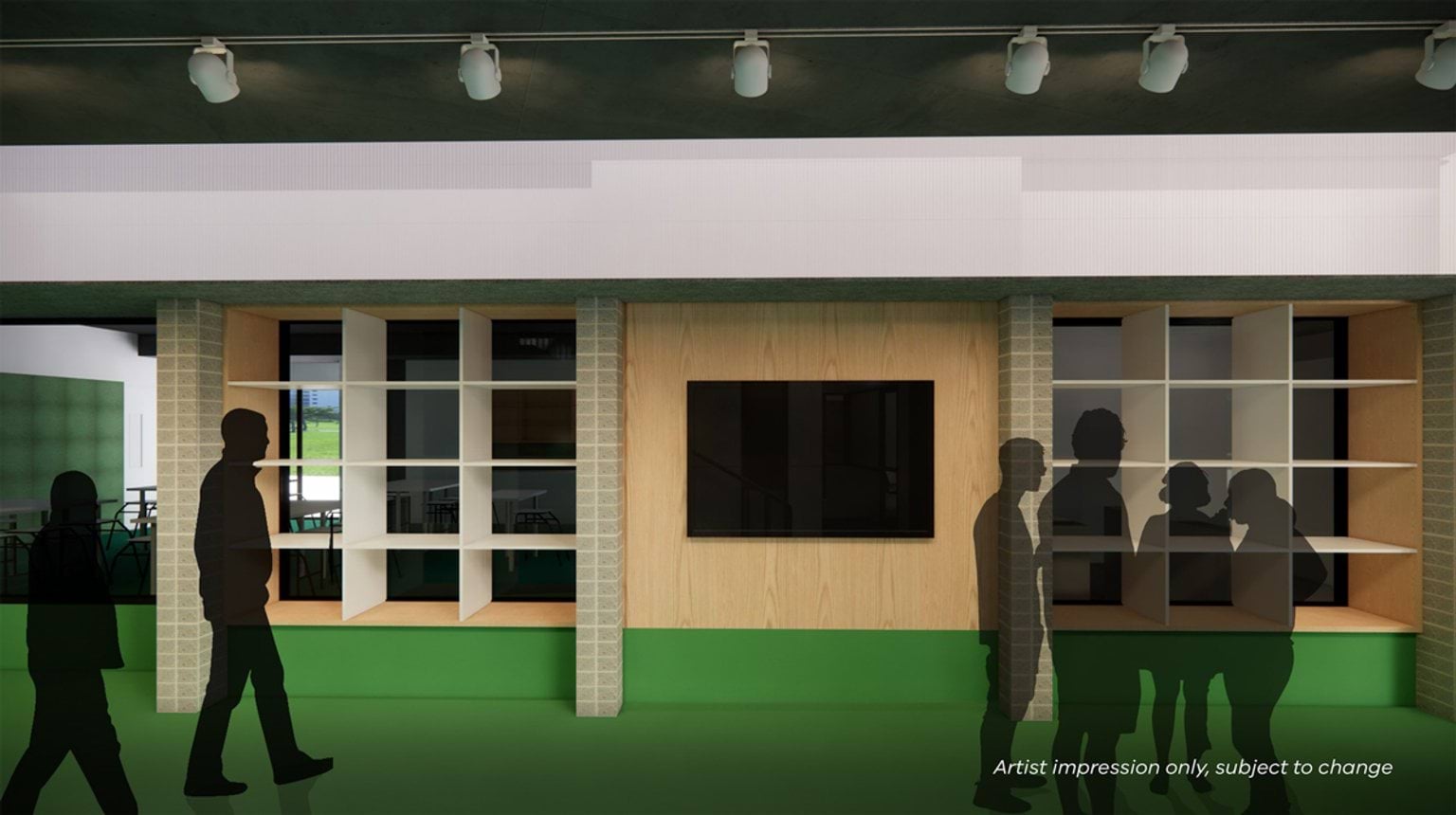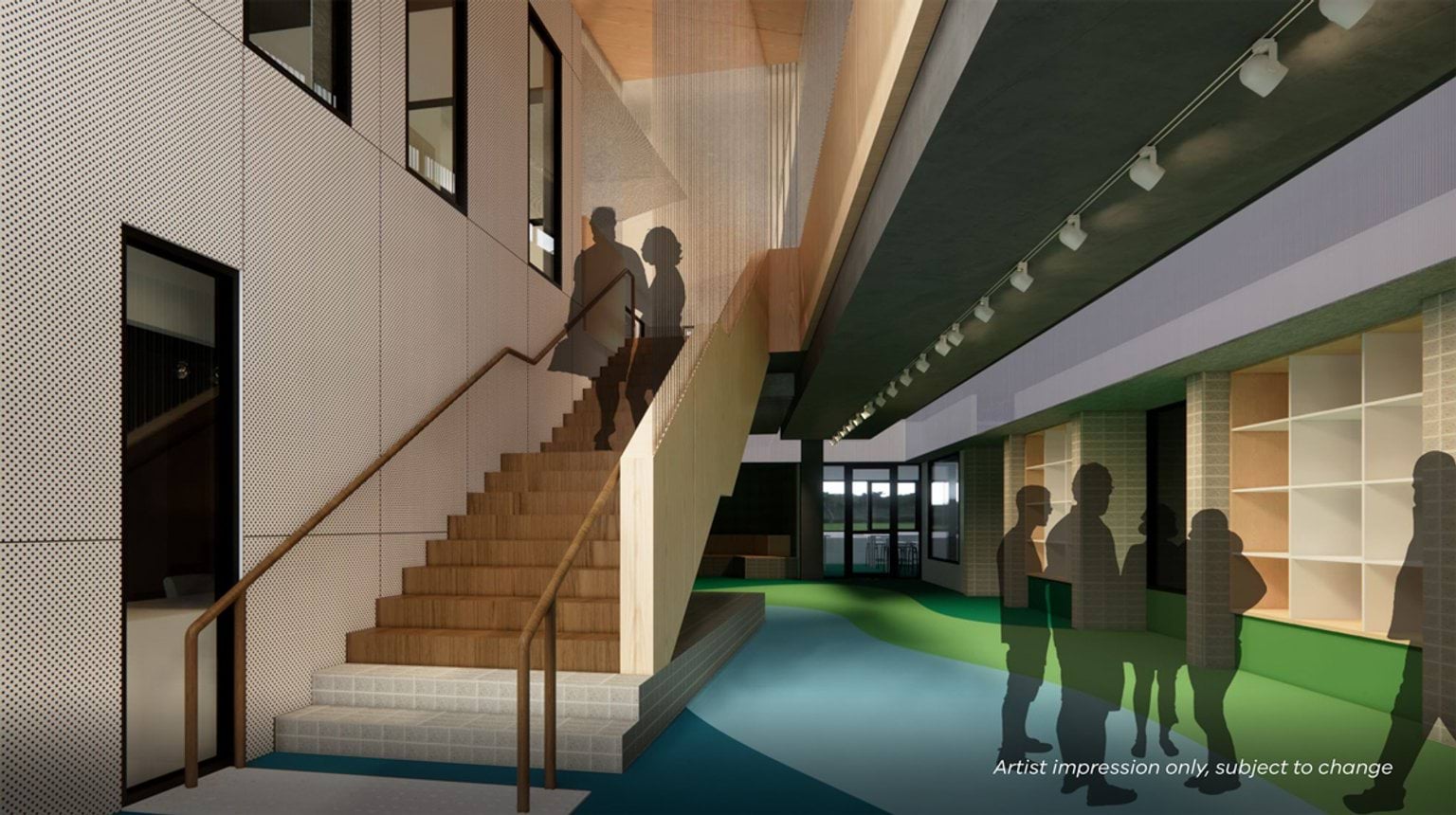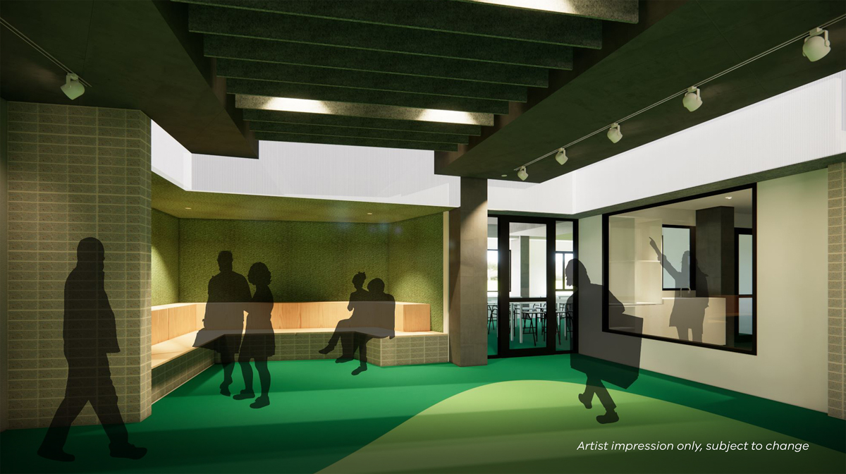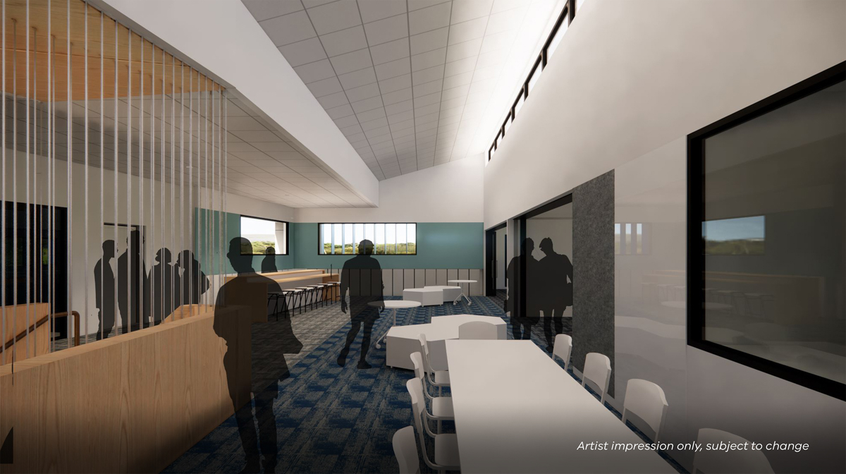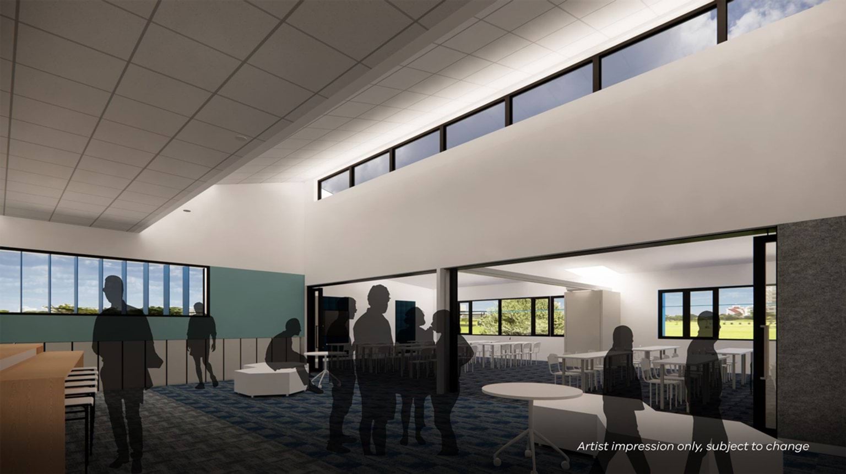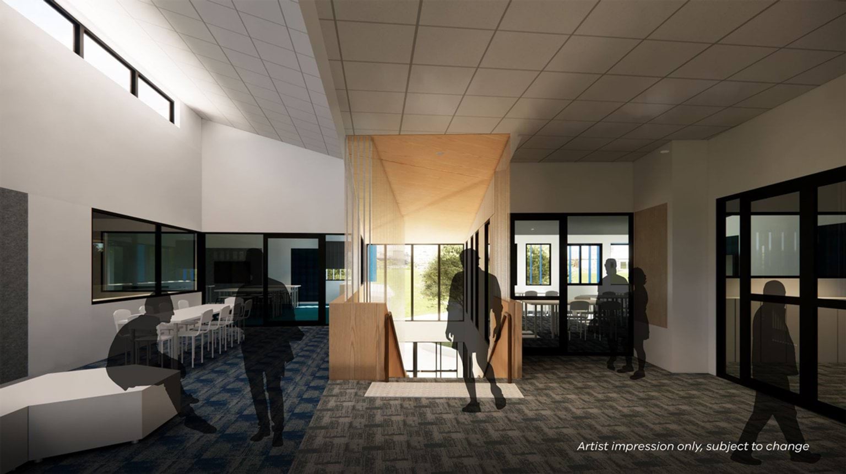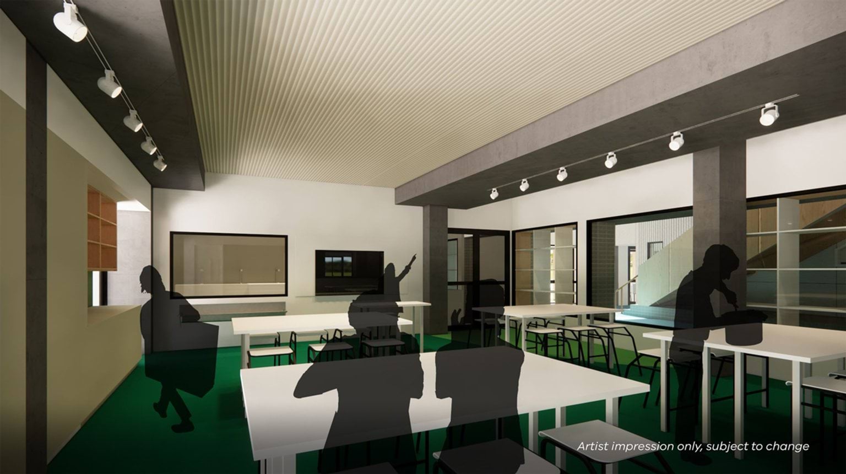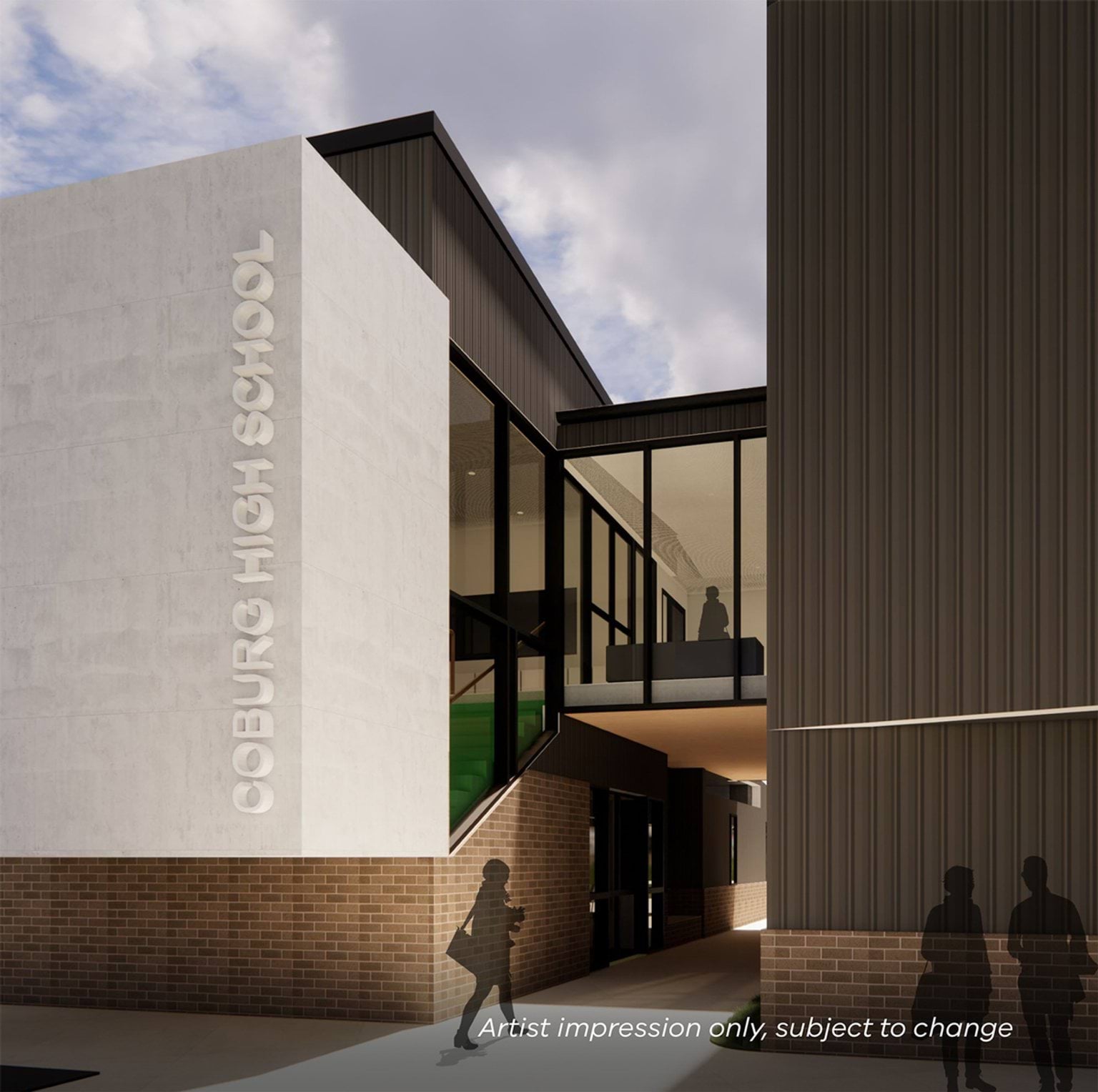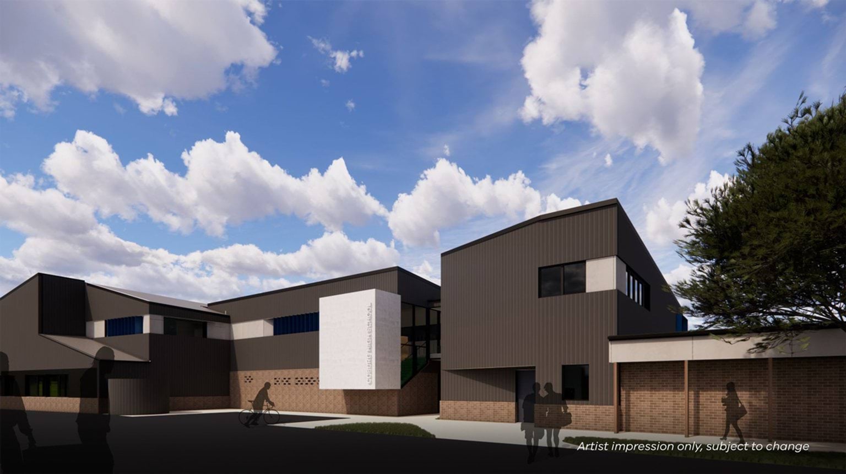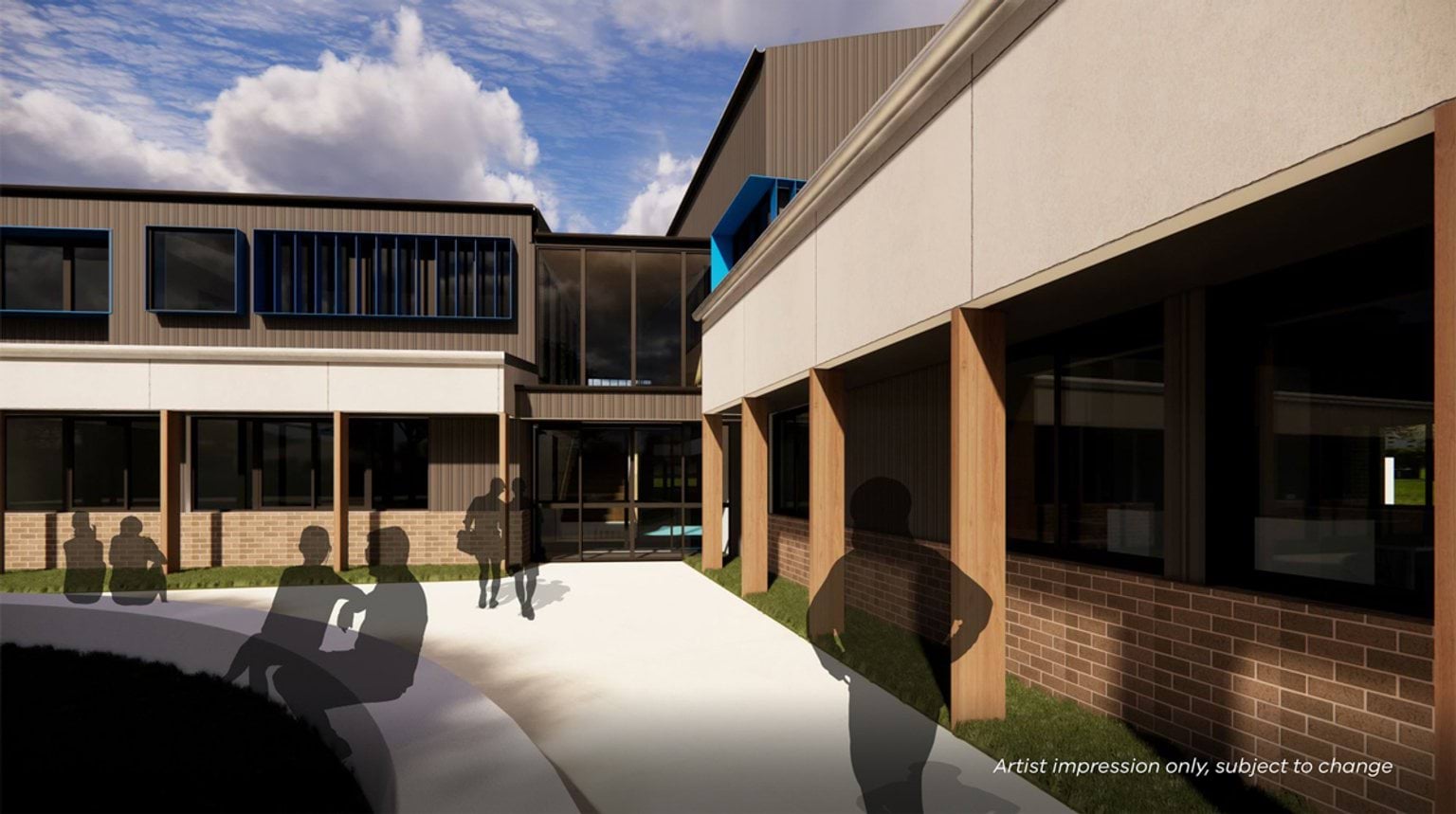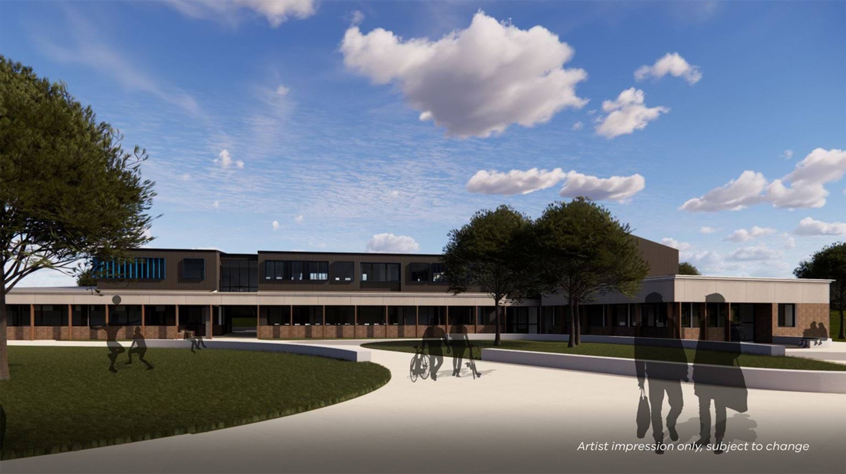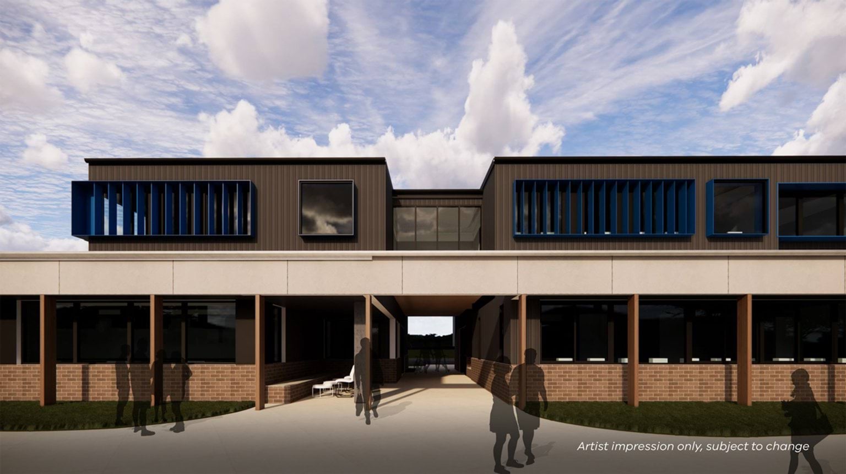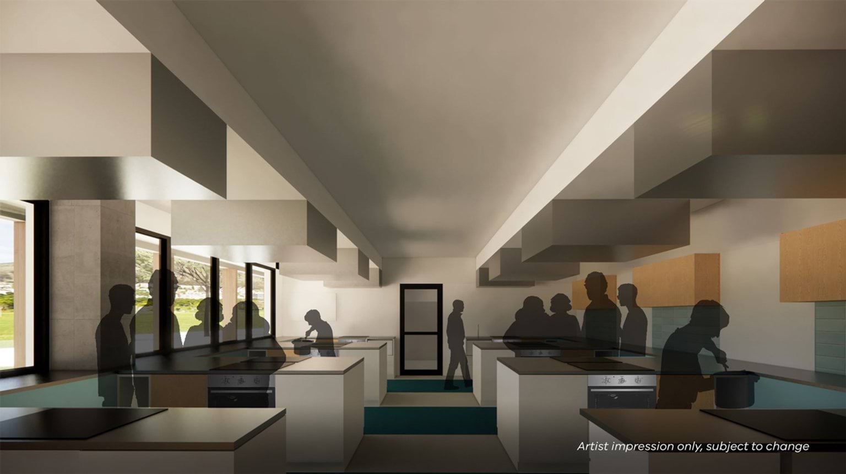- 101 Urquhart St Coburg 3058
Upgrade and Modernisation – Building Space for More Students
Start
Q2 2022Planning
Design
Construction
Finish
Q4 2026
The above dates are forecast only and subject to change.
About the project
We will build a double-storey technology building. This will give students better learning opportunities. It will also create places for 250 more local students.
In this significant upgrade, we will address the need for specialist teaching spaces.
The new hub will feature spaces for woodwork, design, textiles, food technology and media. We will also address key safety concerns by enclosing the elevated walkway between Buildings A and B.
Funding
In the 2021–22 State Budget the school received $50,000 for planning.
In the 2023–24 State Budget the school received $17.800 million.
Funding type
- Upgrade and Modernisation
Minor Capital Works Fund
Start
Q4 2020Planning
Design
Construction
Finish
Q4 2021
The above dates are forecast only and subject to change.
About the project
We helped the school refurbish toilets to improve hygiene and amenity.
Funding
In the 2020 Minor Capital Works Fund the school was allocated $91,950.
Funding type
- Minor Capital Works Fund
Upgrade and Modernisation
Start
Planning
Design
Construction
Finish
Q2 2019
The above dates are forecast only and subject to change.
About the project
We modernised and refurbished the school’s A, B and C buildings, including creating a series of double classrooms, a central student services and library, and a new outdoor learning area.
- For Building A, we established a secure STEAM room on the ground floor. We created a series of double classrooms within the existing learning space on the first floor with breakout area, student lounge and locker space.
- For Building B, we refurbished an existing general purpose classroom and science lab on the ground floor to create a central student services and resource centre.
- For Building C, we created a series of flexible double classrooms on the ground and first floors.
- We also created a central, protected outdoor area for large and small gatherings, opening to the student café.
Funding
In the 2017–18 State Budget, the school was allocated $1.9 million.
Funding type
- Upgrade and Modernisation
Updated


